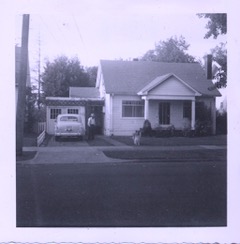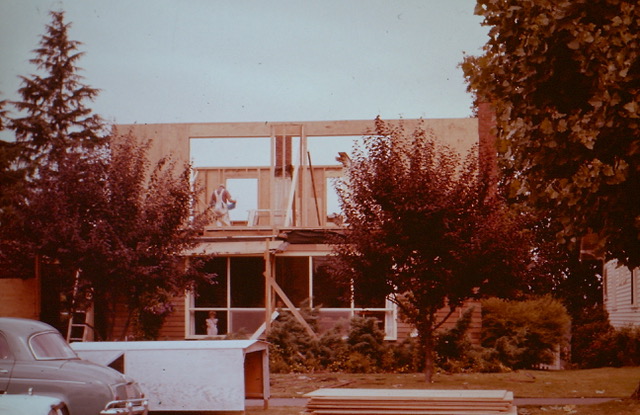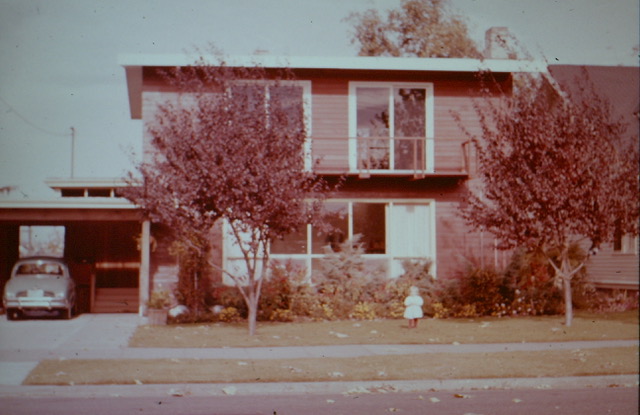Portland’s Laurelhurst neighborhood is well-known for its historic, early 20th century, period revival homes. But if you look beyond the ubiquitous Tudor, Colonial, and Mediterranean homes, a mid-century modern enthusiast can find some of the city’s most atomic gems. One of those can be found at 4281 NE Laurelhurst Place, a time capsule piece of architecture with its own bit of unique, Pacific Northwest Mid-Century Modern history to go along with it.

D Lu – A Trailblazer of Pacific Northwest Modern Architecture
Built in 1924, the home at 4281 NE Laurelhurst Place was purchased by the current owners in 1953 and went through a full remodel and addition designed by D Lu Reynolds, one of the first women licensed as an architect in Oregon. She was born Dorothy Luella Simonsen in Pendleton in 1921, and graduated from The Dalles High School in 1939. After attending the University of Oregon, where she was awarded a degree in architecture in 1946, she trained with Pietro Belluschi. She later changed her name to D Lu to lessen the impacts to her stemming from the prejudice against women in architecture at the time.
In 1952, she married John Laurin Reynolds, with whose firm she apprenticed in Eugene. D Lu and John Laurin were respected members of the Eugene architectural community. Reynolds became the ninth woman licensed to practice architecture in Oregon in 1956. She and her husband practiced together in Eugene for 20 years. After his retirement, she continued to work in a solo practice. She was best known for her residential structures, which blended with the landscape and emphasized natural wood. In 1994 she retired to Hammond to be near her family.




A Beautiful Example of Mid-1950s Architectural Love
The home at 4281 NE Laurelhurst Place has been lovingly maintained and preserved by the family that commissioned D Lu’s work and is on the market for the first time since 1953. It features architect-designed custom cabinetry and built-ins, custom woodwork throughout, and a quintessential Pacific Northwest wall of windows and fireplace in the living room.
Tour the home in person!
You are invited to visit an open house scheduled for September 10th and 24th from 1:00 to 3:00. The 2,599 square foot home is listed with Laurie Kovack of RE/MAX Equity Group and features three bedrooms, two baths, and quite a bit of mid-century modern love for $630,000. See the full listing, view a slide show , or take 3D Virtual tour.
For Inquiries Contact: Laurie Kovack, Broker, 503 880-8989

