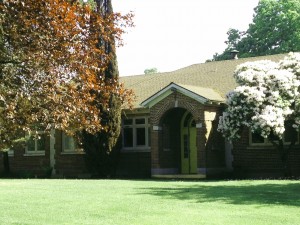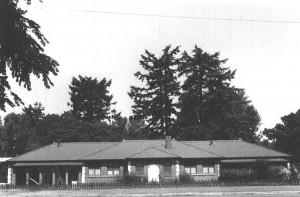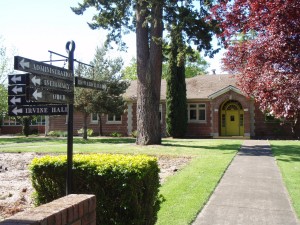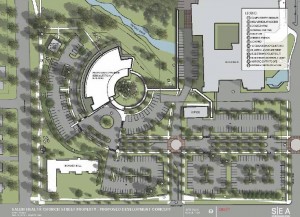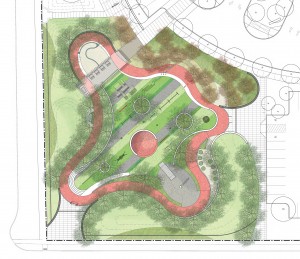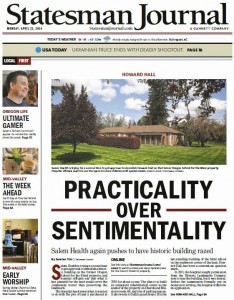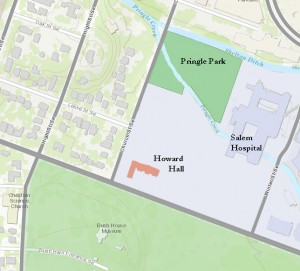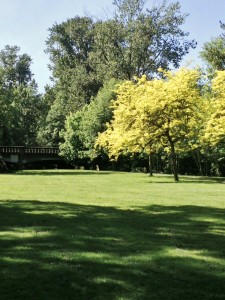Four years after purchasing the former site of the Oregon State School for the Blind, Salem Hospital has submitted an application to demolish the last remaining building standing on its campus: Howard Hall. Originally built as a boy’s dormitory, Howard Hall served as a central part of the school from the 1920s until the school’s closure in 2009. The Salem Historic Landmarks Commission will vote on its proposed demolition this Thursday .
Why Does Howard Hall Matter?
Architect John Bennes designed the Renaissance Revival style Howard Hall in 1923 at a cost of $33,388. According to Bennes historian Larry Landis, “Many of Bennes’s buildings are on the National Register of Historic Places, and others are contributing structures within National Register historic districts, including twenty-five in the OSU historic district.” Howard Hall is the only known Bennes building standing in Salem.
Howard Hall is also the best physical evidence of a story that dates back to 1872. In that year, the legislature created the State School for the Blind, an institution that moved around Salem until settling onto its most-recent site in 1895. In 1923 Howard Hall was built to be a “fireproof” centerpiece of the school after the public raised concerns about the safety of campus’ turn-of-the-century wood buildings. The building was named in honor of the school’s superintendent and matron, Jerome and Helen Howard, who served from 1919 to 1931. With the exceptions of a modern addition built in 1958 and subsequent interior remodels, Howard Hall has retained much of its original character.
When the School for the Blind closed in 2009, the remaining handful of students were integrated into local public schools. Following the closure, Salem Hospital—an adjacent property owner—purchased the 8-acre campus for $6 million with plans to expand the hospital. With the exception of Howard Hall, the campus was leveled following the sale. Howard Hall is bordered on the south and east by the Gaiety Hill National Register Historic District. The building itself is a designated Salem Landmark and has been determined eligible for the National Register.
An Uncertain Future
Citing a need for hospital expansion and no reuse of Howard Hall that met their needs, Salem Hospital made a first pass at demolishing Howard Hall in 2011. That attempt failed.
Now, Salem Hospital is proposing demolishing Howard Hall to make way for a commemorative garden and therapeutic playground for children with special needs. The garden would occupy the exact location of Howard Hall and be surrounded by surface parking lots and an outpatient rehabilitation building.
Because of Howard Hall’s landmark status, the City’s Historic Landmarks Commission has purview over the demolition proposal. To get Commission approval, Salem Hospital must prove four things:
- The value to the community of the proposed use of the property outweighs preservation,
- Howard Hall is not capable of generating a reasonable economic return,
- Salem Hospital has made a good faith effort to sell or relocate the building, and
- No prudent and feasible alternative exists to rehabilitate Howard Hall.
Late last week, staff at the City of Salem issued a finding that Salem Hospital’s proposal meets all four criteria. The citizen Landmarks Commission will take their vote Thursday June 12 at 5:30pm.
While Salem Hospital isn’t in the business of historic preservation, they’re also not in the business of dismantling community relations. If local leaders expect Salem Hospital to be a good neighbor, Salem Hospital can reasonably expect the same of the community. If Salem Hospital gets their demolition permit, there’s no guarantee that the garden will still be there in five years. If preservationists get their demolition denial, it’s a safe assumption that Howard Hall will continue to stagnate. The current dichotomy is lose-lose.
A Vision for Howard Hall
While it might appear the deck is stacked against Howard Hall, there exists a solution that meets Salem Hospital’s expansion needs and saves the historic building: A strategic land swap.
Salem Hospital is bordered by two city parks: the 90-acre Bush Pasture Park to the south and the 4-acre Pringle Park to the west. Pringle Park—away from busy Mission Street and near two tranquil bodies of water—is currently underutilized. It would be a much more appropriate location for the commemorative garden and the patients who would visit it than the site of Howard Hall.
A land swap would allow Salem Hospital to demonstrate their commitment to the community by building and maintaining the garden and playground on an existing open space. Putting Howard Hall into the hands of the City would allow time to plan and fundraise for the reuse of the building as a community asset. While Pringle Park does have a community building, relocating its functions to Howard Hall would undoubtedly be a worthy trade.
The idea of a land swap has been tested in other communities and provides the hospital their legitimate room for growth while affording the opportunity for restoration and reuse of a beloved community landmark.
In the Near Term
Restore Oregon urges the Commission not to grant a demolition permit unless two conditions are met:
- A one-year good faith stay of demolition that brings all parties together to explore a mutually-beneficial agreement that saves Howard Hall and results in construction of the commemorative garden on an adjacent site, and
- A 50-year community open space easement be placed on the commemorative garden following its construction to ensure its permanence in the local community.
The community has a powerful bargaining chip in Pringle Park. Salem Hospital has every reason to find an alternative to demolishing Howard Hall. Regardless of the outcome of the Commission vote, both sides still have an opportunity to sit down and craft a win-win vision. Seizing this opportunity will bless Salem with not just a viable historic building and a meaningful commemorative garden, but with the lasting satisfaction that ingenuity and collaboration prevailed.
