The DeMuro Award: Celebrating Excellence in Preservation, Reuse, and Community Revitalization
Projects demonstrate how historic preservation can create affordable housing, incubate new businesses, and combat climate change through re-use
We are excited to announce that twelve historic projects from across Oregon have been selected to win a prestigious 2020 The DeMuro Award for Excellence in Historic Preservation–the state’s highest honor for the preservation, reuse, and revitalization of architectural and cultural sites, and their impact on the community. The 2020 DeMuro Awards @ Home will take place virtually on Thursday, October 22 2020, via Zoom.
Selected for extraordinary design, craftsmanship, creative problem-solving, and community impact, the 2020 DeMuro Award-winning projects are:
50 Plaza Square (1928), St. Helens
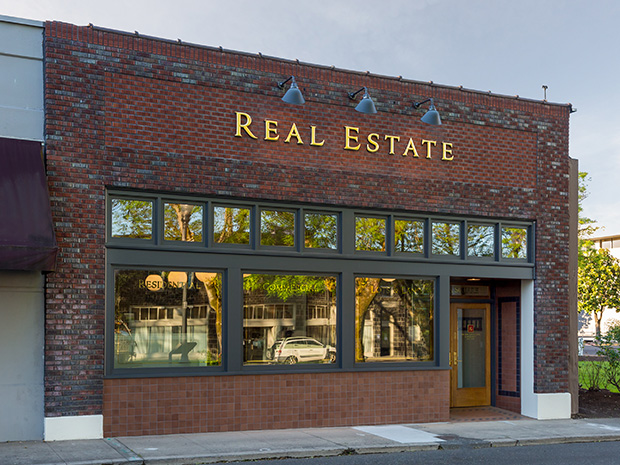
A charming Main Street commercial building that had been “remuddled” badly over the years was lovingly brought back to its authentic self, and launched its owner on a quest to preserve local heritage. Photo credit: Jennifer Pugsley. Congratulations to the entire project team that made this project possible:
Jennifer Herbert-Pugsley
Jane Garcia
Tobey A. Metzner Construction
CWA Designworks, LLC
Vilardi Electric
NW Plumbing Services
Cactus Marble & Tile
Excel Painting
Waypoint Engineering
Studio Sign Company
Clark Masonry, Inc.
Cali Hanna
230 SW ASH (2019), Portland
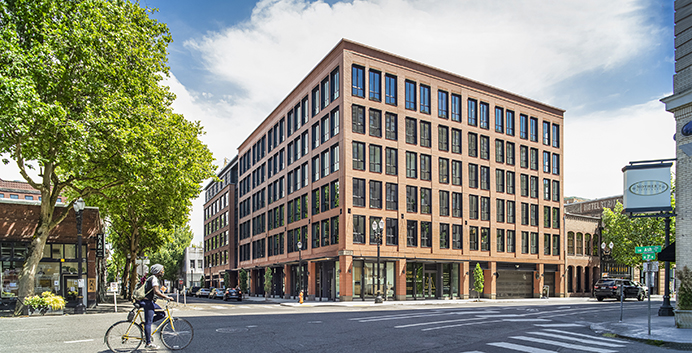
An outstanding example of compatible infill design in a National Landmark Historic District, this mixed-use project replaced a surface parking lot with 133 units of affordable and market rate housing. Its sensitive design complements the historic context and brings needed vitality to neighboring businesses. Photo credit: Peter Eckert
Watch the Preservation Spotlight here: https://vimeo.com/458714032
Congratulations to the entire project team that made this project possible:
Downtown Development Group
Gerding Edlen
GBD Architects
KPFF Consulting Engineers
Lease Crutcher Lewis
Lango Hansen
TM Rippey Consulting Engineers
The Façade Group
The Custom Blocks (1930s), Portland
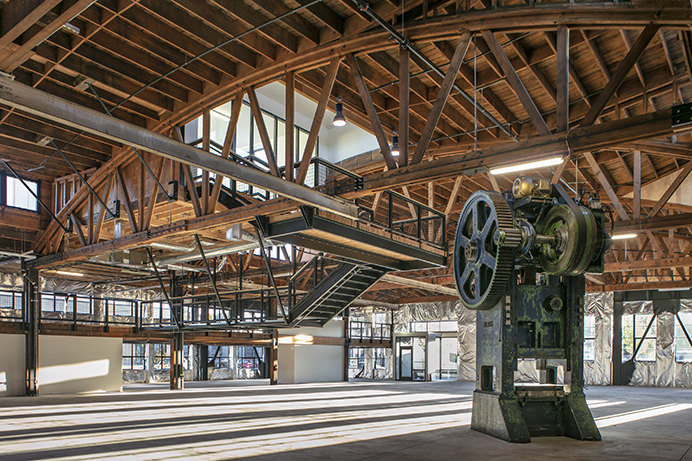
Spanning two city blocks in Portland’s Central Eastside Industrial District, the former Custom Stamping factory complex was repurposed as creative, tech, and light industrial space with community-building in mind. Gravity-defying bowstring trusses and assorted heavy machinery were retained as part of this homage to Oregon’s industrial heritage. Photo credit: Peter Eckert.
Watch the Preservation Spotlight here: https://vimeo.com/460341222
Congratulations to the entire project team that made this project possible:
Capstone Partners
Scott|Edwards Architecture
Fortis Construction
WDY Structural Engineers
HHPR
Urban Resources
Hunt Painting
Bratton Masonry
Culver Glass Co.
Leslie Barnum
IES Control Mechanical
Acoustic Design Studio
Faustrollean Fixture Company
Urban Resources, Inc.
Allegion, OLC
Flaneur Wines / Madsen Grain Elevator (1900), Carlton
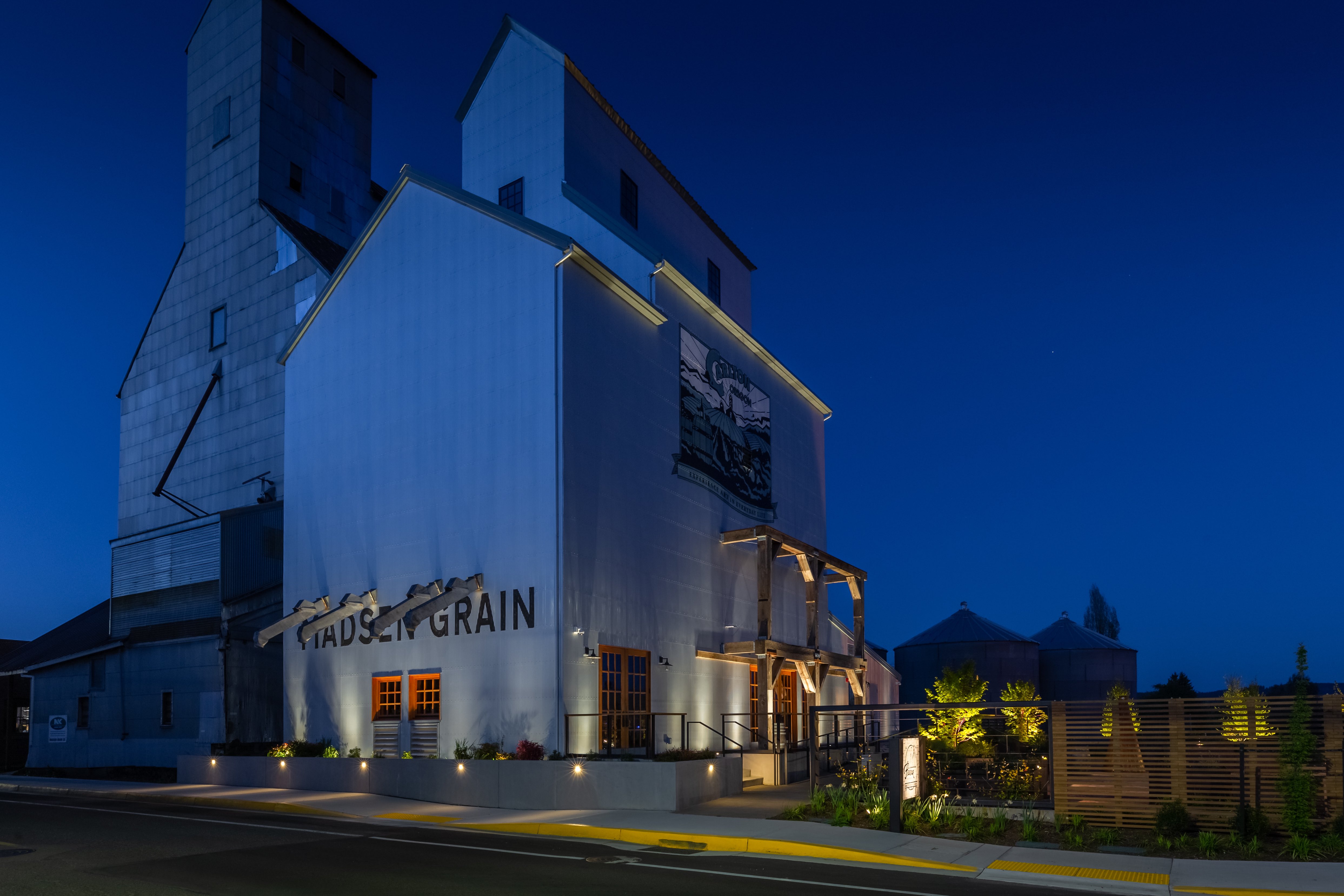
The Madsen Grain Elevator has been a prominent landmark in the City of Carlton for decades. First referred to as The Carlton Elevator, the property was developed in the late 1800’s. In 1965 the name was changed to Madsen Grain Company and operated until its closure in the early 2000’s.
Obsolete agricultural buildings are among the most difficult to repurpose, causing much of Oregon’s farming heritage to be lost. A Willamette Valley icon was saved by turning a consternating set of design constraints into a unique and inviting wine and hospitality destination.
For having the vision and determination to preserve a true icon of Oregon’s agricultural heritage; turning a consternating set of design constraints into advantages; bringing new life, jobs, and thousands of tourists to a formerly derelict place; and living the very definition of sustainable reuse…
Restore Oregon was delighted to present the 2020 DeMuro Award to Flaneur Wines / Madsen Grain Elevator.
Congratulations to the entire project team that made this project possible:
Moore Architecture & Design LLC
Carlton Heights LLC
KPFF Consulting Engineers
Blue Spruce Builders
AKS Engineering
Geo Design Inc
Lango Hansen Landscape Architects
O-LLC
Pihl Excavating
Nice Electric Co
Local Plumbing
Webster Heating & Air Conditioning LLC
CR Woods
Northwest Soil StabilizationInc
Basile’s Workshop
Viking Fire Protection
Teufel Landscape
Oregon Outdoor Lighting
Mac Welding
GKA Lighting, Inc
Blackstone Construction
Jesse Allen Construction Inc
Floor Factors
Sequoia Stonescapes Inc
Fried-Durkheimer House/The 1st Morris Marks House (1880) Portland
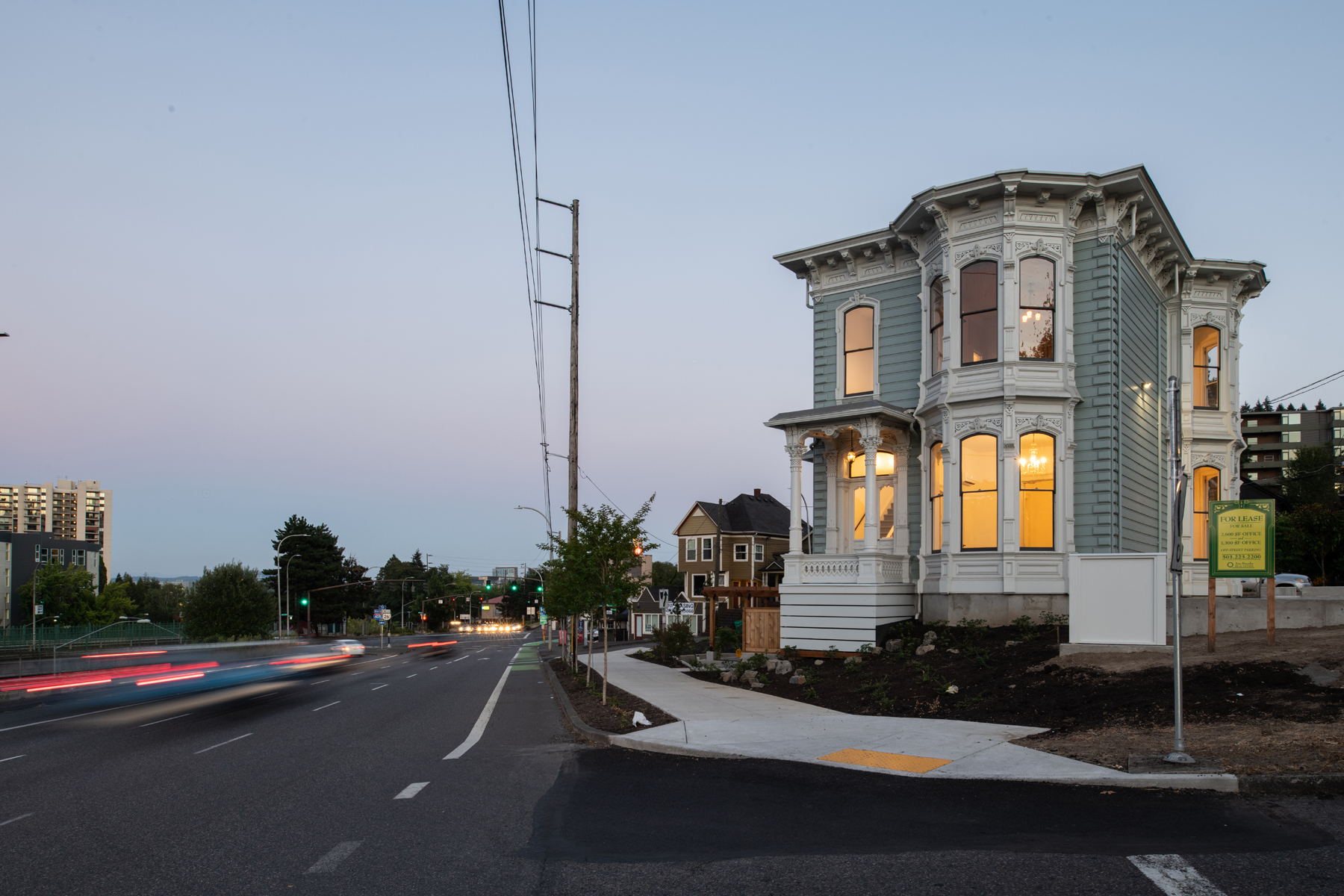
This rare example of an Italianate Townhouse would have met the wrecking ball had not a devoted team of preservationists moved heaven and earth (literally) to save it. It took an act of City Council, numerous agencies, and a team of talented craftspeople to move and restore this gem top-to-bottom on its proud new site.
For being crazy enough to take on this enormous, protracted labor of love and see it through, Restore Oregon could not have been more delighted to present a 2020 DeMuro Award to the Fried-Durkheimer House (aka Morris Marks House).
Congratulations to the entire project team:
Arciform
Paul M. Falsetto Architect, llc
Rick Michaelson, Karen Karlsson
Richard De Wolf
BK Engineers Inc.
Versatile Wood Products
Nonetop, llc
Emerio Design
LANDline Modern Landscape
Design
A1 Paint Removal and Painting
DJ’s Floors
Robert Alonzo
Western Pacific Roofing
All Pro Electric
McCoy Millwork
Cascade Specialty Woodworking
OXBO Mega Transport
NaDean’s Plumbing
Down to Earth Excavation
MikeCo Concrete
Ground Up Services
Dyadic Ironworks
Architectural Heritage Center
Lovett Services
Eclipse Drywall
Bill Hawkins
Architectural Castings
Grant High School Modernization (1923) Portland
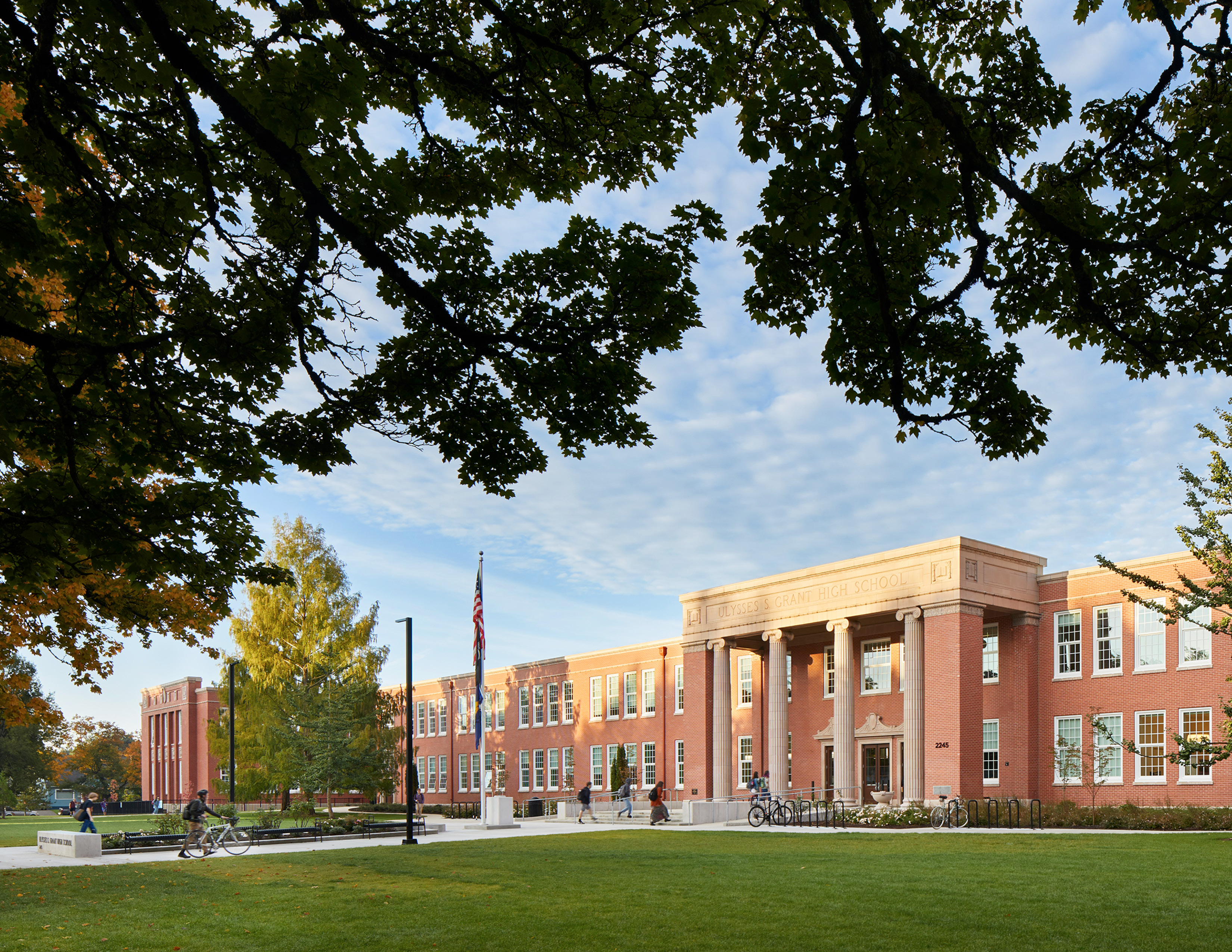
Built in 1923, Grant High School is a classical brick and terracotta building that shares a 30-acre site with the adjacent Grant Park. Over time Its courtyards had been filled with additions that turned the campus into a maze, and renovation needed to address 50 years of deferred maintenance, a complicated seismic retrofit, and remove accessibility barriers.
When asked what was the most exceptional aspect of the project, the design team said it was the involvement of the school community, and the commitment to addressing social equity issues with the new design. All agreed it resulted in a better outcome that connects the school with its community.
This modernization included restoring historic architecture, removing problematic old additions, designing a compatible 3-story addition, reconfiguring interior spaces for modern education, and better connecting the grounds to the adjacent community park - all with equity and inclusion at the forefront of the process.
For these reasons, and so many more, Restore Oregon was proud to present the 2020 DeMuro Award to Grant High School.
Congratulations to the entire project team:
Mahlum Architects
Portland Public Schools
KPFF Consulting Engineers
Andersen/Colas Construction
Peter Meijer Architect
Interface Engineering
Mazzetti/BHE Group
Mayer/Reed
Intertek PSI
Western Partitions, Inc.
Pure Floors
Snyder Roofing
Prairie Electric
Straight-Up Carpentry
Andersen Structures
Pioneer Waterproofing
Company
Viking Sprinkler
Halliday Associates
The Greenbusch Group
PLA Designs
RLB
Apex Environmental
Morrison Hershfield
Hallock-McMillen Building (1857) Portland
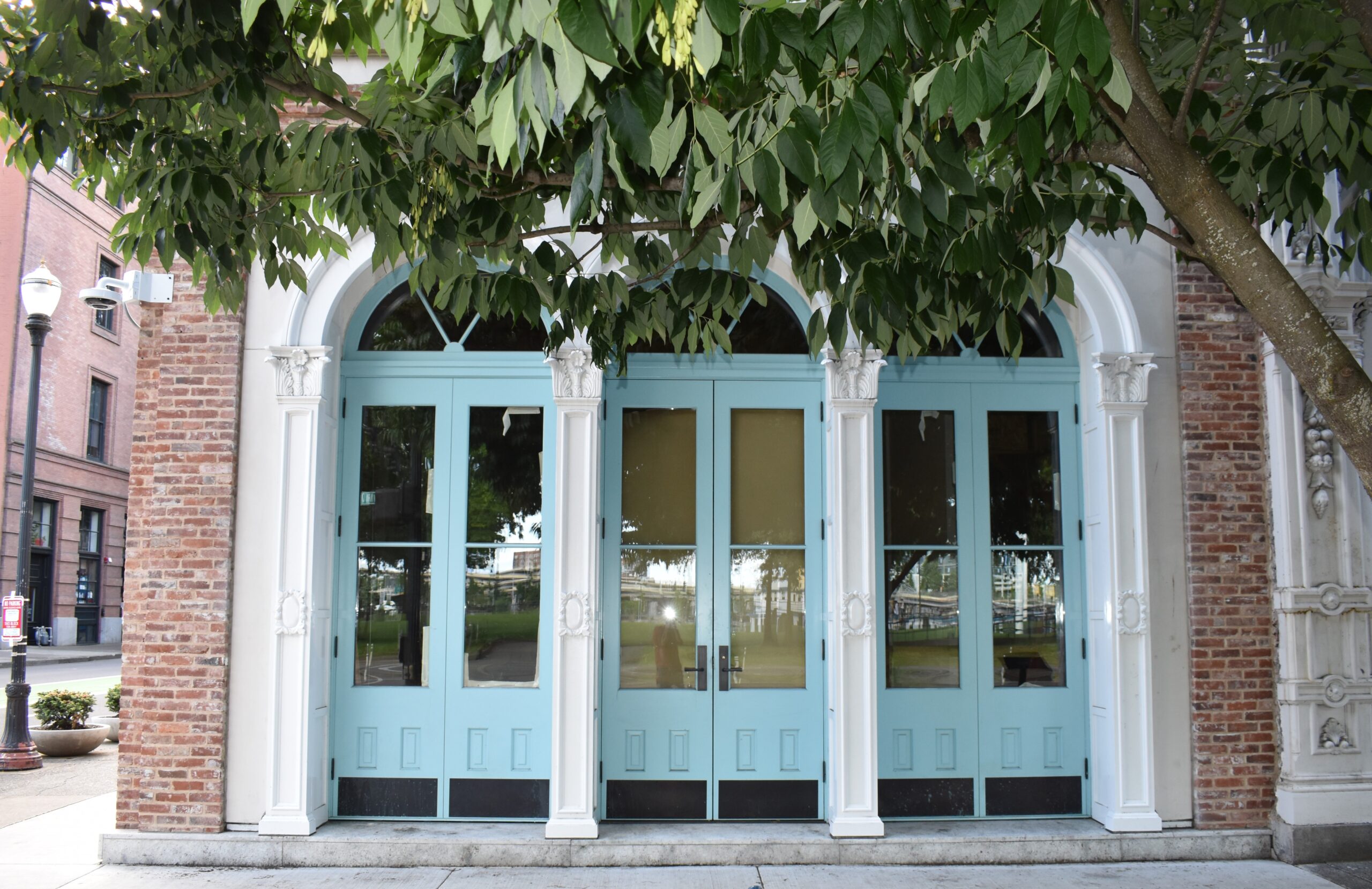
Located in the Skidmore/Old Town Historic Landmark District, the Hallock-McMillen is Portland’s oldest commercial building.
Originally constructed in 1857 of brick and cast-iron, it was designed by Portland’s first professional architect, Absalom Hallock, who pioneered the city’s use of cast-iron. The material became embedded in the rich history of the west-side waterfront. But by the middle of the 20th century, many of those structures had been demolished, leaving only a few remaining examples.
Although it managed to survive massive floods and avoid the wrecking ball, the Hallock-McMillen was a shell of its former self. All the original cast-iron had been removed, the ornate arches, doors and windows abandoned, and the intricate brickwork was buried behind a flat and degrading façade. But with research, ingenuity and rare craftsmanship, owner John Russell of Russell-Fellows Properties, along with Emerick Architects and Bremik Construction, meticulously returned the Hallock-McMillen façade to its original 1857 glory.
For valuing Portland’s history to such a degree and stewarding its oldest commercial building from ugly duckling into a swan; extreme authenticity of design, craftsmanship, and materials; innovative seismic engineering; and for the single-minded determination to see this effort through…
Restore Oregon was delighted to present the 2020 DeMuro Award to the Hallock-McMillen Building.
Congratulations to the entire project team:
Russell Fellows Properties
Emerick Architects
Bremik Construction Inc
Grummel Engineering LLC
William J. Hawkins III
Pioneer Waterproofing Inc
Wave One Films
SCP Redmond (1928) Redmond
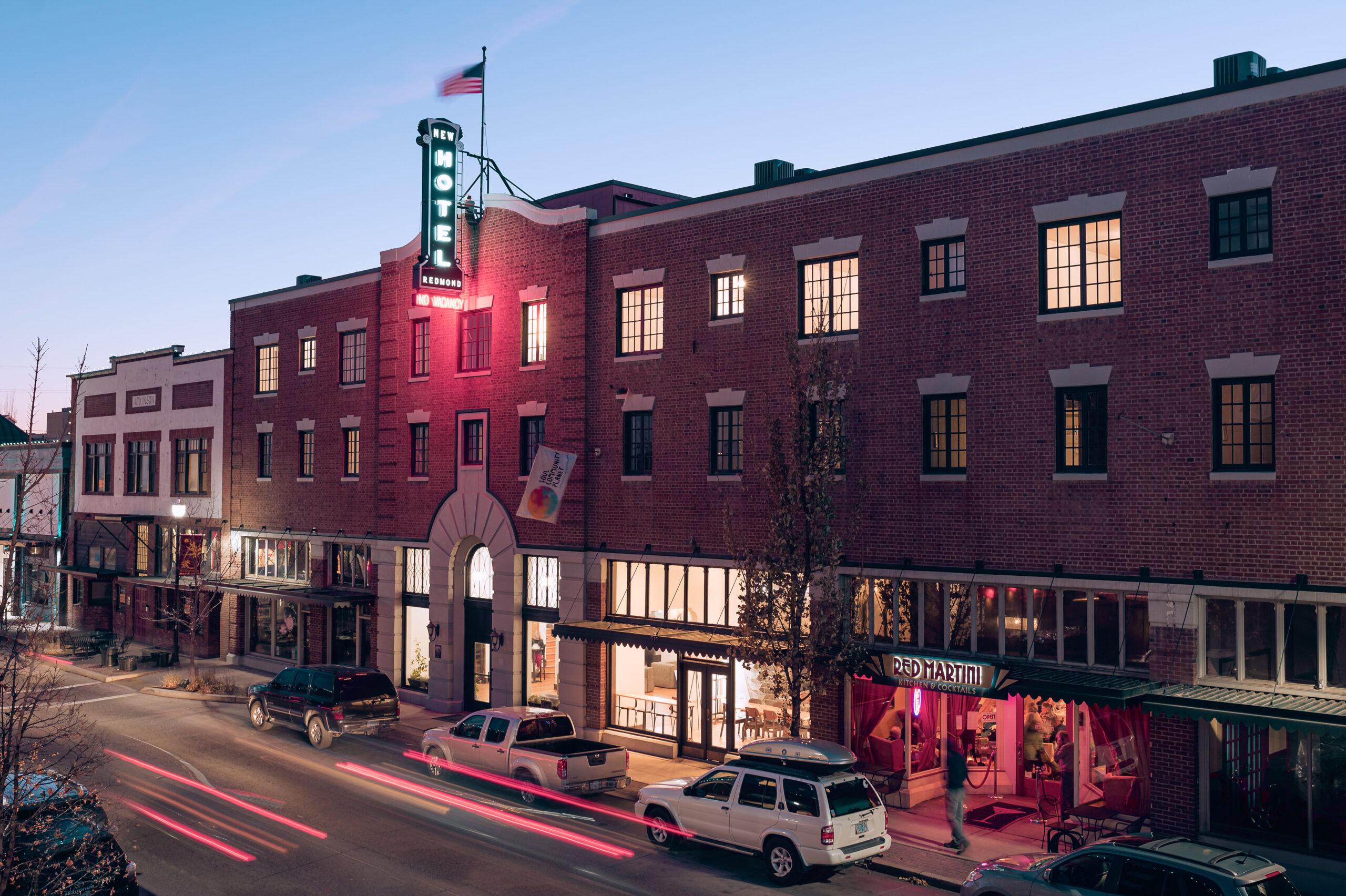
After suffering a prolonged decline, the SCP Redmond has come back to life. The most prominent building along Redmond’s Main Street, now provides boutique lodging, co-working, dining, and community meeting space.
The project, envisioned by owner, Alpha Wave Investors, and supported by Redmond’s Urban Renewal Agency, included careful rehab of the Georgian facade, the addition of a rooftop lounge, and restoration of its dramatic lobby.
Permanently protected by a conservation easement held by Restore Oregon, the SCP Redmond is listed on the National Register of Historic Places, and is the most significant structure in Redmond, in terms of its size, location, and importance to the community.
For reactivating one of Oregon’s best historic downtowns; creating a heartfelt space for the community to gather; having the courage to tackle a major rehab in a small marketplace; and for giving visitors a truly historic place from which to explore Central Oregon…
Restore Oregon was so happy to present a 2020 DeMuro Award to the SCP Redmond.
Congratulations to the entire project team:
Alpha Wave Investors Redmond LLC
Aron Faegre, Architect
SCP Redmond
SunWest Builders
Athene Construction
Tomco Electric
Baptisa Tile
Cascade Painting
Carlson Sign
Oregon Cascade Plumbing
Redmond Urban Renewal Agency
ELK Collective
KEX / Vivian Apartments (1912) Portland
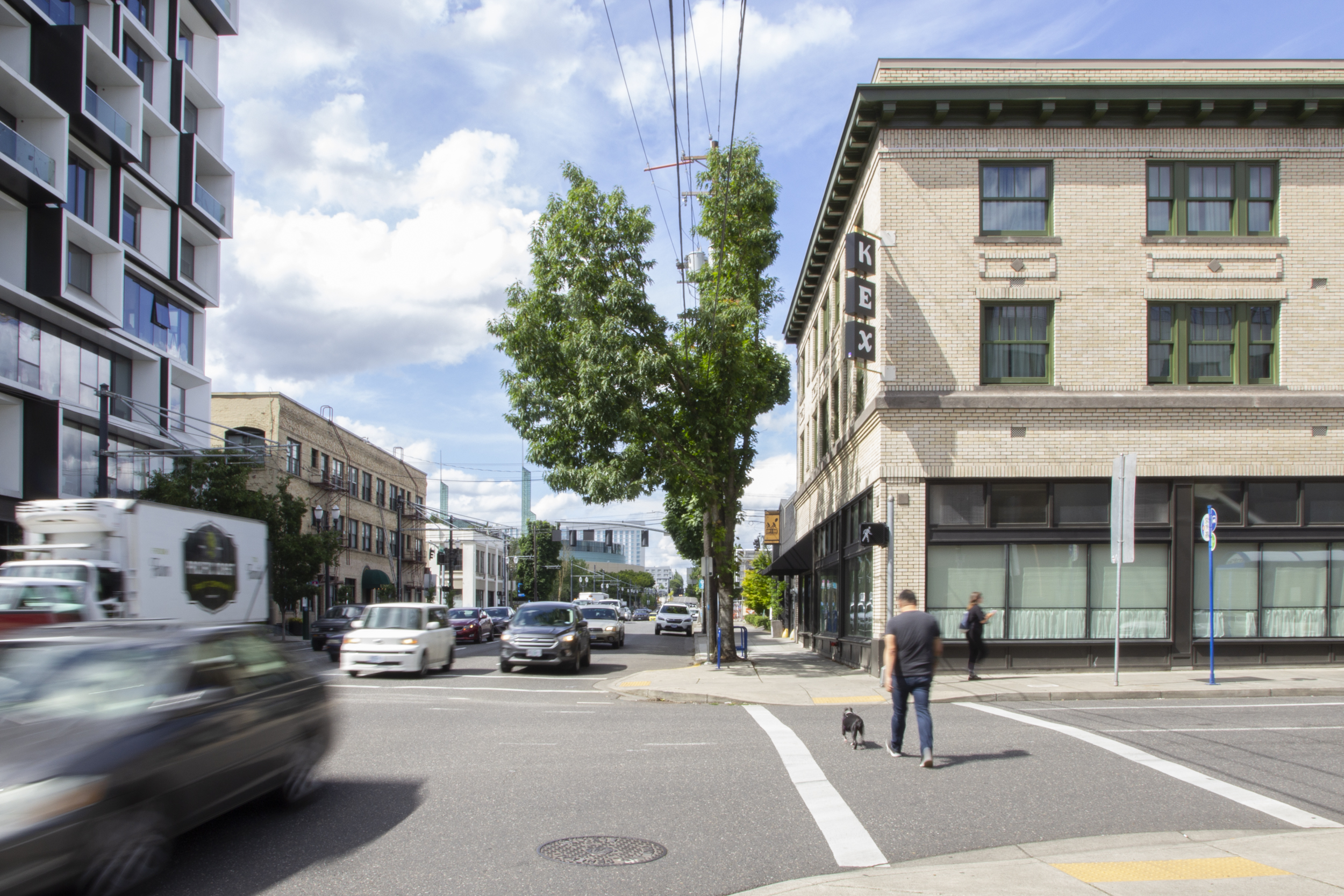
What was a boarded-up apartment building, has been repurposed as European-style lodging, with a gastropub that hosts casual dining and entertainment.
Built originally as the Alco Apartments, and renovated as the Vivian in 1939, this place is a great example of the mixed use (commercial-residential) building type found on Portland’s east side, along the streetcar lines.
Amidst intense development pressure, in a district that has seen its older building stock replaced by mid- to high-rise construction, Green Light Development, in partnership with local restaurant group ChefStable, acquired the derelict property with a vision for its rehabilitation.
For seeing the potential in a building that was literally uninhabitable at the outset; returning a former anchor of the district back into a vibrant destination; creating 35 permanent jobs; and for packing so much into a small space without sacrificing its heritage …
Restore Oregon was pleased indeed to present a 2020 DeMuro Award to KEX / Vivian Apartments.
Congratulations to the entire project team:
Green Light Development
Chefs Table
Hennebery Eddy Architects
R&H Construction
DCI Engineers
Froelich Engineers
Acoustic Design Studio
Redfox Commons (c.1940) Portland
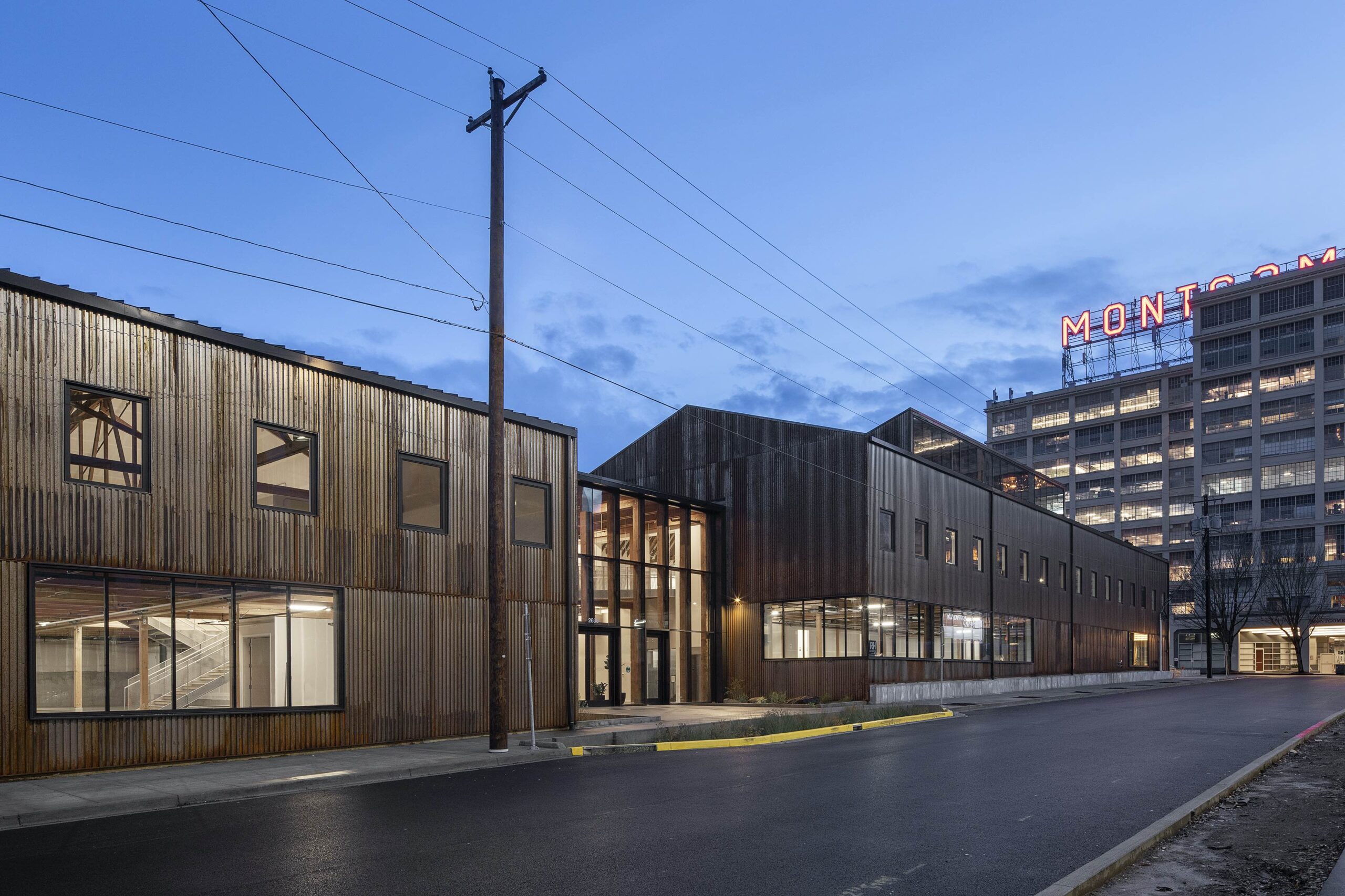
Redfox Commons is an adaptive reuse project that transformed two former industrial structures into a light-filled campus for creative office tenants. The project inspires fresh thinking about how development can leverage and reuse underutilized structures, building something stunning from the places that embody our industrial heritage.
Located at the former gateway to the 1905 Lewis and Clark Exposition, in what is now an industrial sanctuary, the original heavy timber structures were built in the 1940s for J.A. Freeman & Sons, a manufacturer of hay baling equipment.
Redfox Commons created 60,000 sq ft of office space, and the development team hopes it will become a local landmark as this industrial neighborhood continues to develop. For the artful blending of new and old; respecting and building upon the history of an industrial sanctuary; demonstrating the tremendous sustainability of reusing historic structures and materials; and for creating a hub for creative employment…
Restore Oregon was delighted to present the 2020 DeMuro Award to Redfox Commons.
Congratulations to the entire project team:
Langley Investment Partners
LEVER Architecture
R&H Construction
KPFF Consulting Engineers
WDY
Wood Mechanix
Shapiro Didway
JR Merit
Inici Group
Alta Urban
Hunter-Davisson
Pioneer Sheet Metal
Sutor - Wood House Renovation (1938) Portland
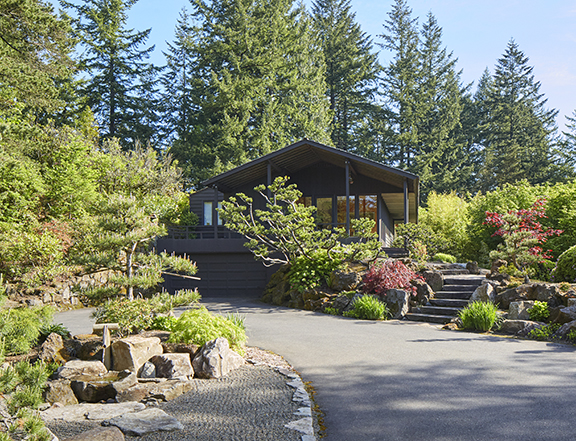
The Sutor-Wood House is the first commissioned residence designed by internationally renowned architect, Pietro Belluschi, and one of the finest examples of Northwest Modern architecture. The home was designed for Jennings Sutor, editor of the Portland Journal newspaper, who stipulated in his will that the home should subsequently only be owned by someone “who will appreciate the architectural beauty of the house and surrounding grounds.”
New owners, Aric Wood and Erin Graham, who see themselves as humble stewards of this masterpiece, have devoted their time and resources to the careful restoration and preservation of both the home and the Japanese-style gardens, which were designed by Florence Holmes Gerke.
The Sutor House is a monument to honest materials and fine craftsmanship, and one of the most prominent of Pietro Belluschi’s numerous residential projects. As such, Aric and Erin have graciously opened their home on numerous occasions to students and organizations like Restore Oregon, eager to learn and be inspired.
For demonstrating extraordinary stewardship of this Modern architectural treasurer and sharing it so generously…Restore Oregon was honored to present the 2020 DeMuro Award to the Sutor-Wood House Renovation.
Congratulations to the entire project team:
Aric Wood & Erin Graham
Anthony Belluschi FAIA
Patrick Kirkhuff & Associates
Raphael Design
Eric Franklin Woodwork and Design
Fukuda Nursery & Landscaping
Florence Holmes Gerke
Pietro Belluschi FAIA

