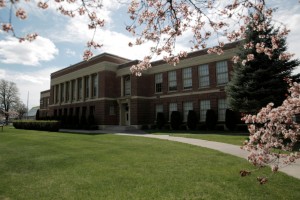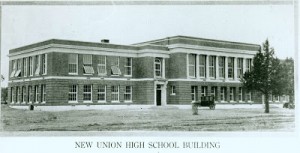Redmond’s historic Evergreen Elementary School, once the city’s educational and social center, is slated to be redeveloped into a new Redmond City Hall.

slated to be redeveloped into Redmond’s new City Hall
(photo credit: David Nogueras, OPB)
Opened in 1922 as Union High School, the school provided the city with its first real school system, as all twelve grades had been housed at a single site prior to its opening. Architect Lee A. Thomas was commissioned to design the main school building in what was described as the “American style of utility.” When a new high school was built in 1971, the school was converted into a junior high, eventually becoming Evergreen Elementary.
After determining that the building had outlasted its usefulness as a school, the Redmond School District offered the property for sale in 2009 for more than $3 million. No serious offers were submitted — in spite of the fact the school covers an entire city block— until the city, spurred on by citizens eager to see the property rehabilitated, offered $250,000.
City staff considered the price of rehabilitation versus new construction, spatial configuration of the school, and the level of risk inherent in acquiring an older building before determining that the project was a wise investment, but efforts to attract private developers or public partners to the project stalled during the recession and the property sat vacant. Last year, with the economy and city funds showing positive signs, the idea of restoring the building to serve as Redmond City Hall reemerged.
According to Portland architect Robert Dortignacq, who performed a preliminary adaptive reuse study of the school in 2010 and 2011, the building has significant historical integrity. Dortignacq’s firm has performed major historic renovations in the past, including Portland’s Union Station and Woodburn’s Carnegie Library.

Dortignacq says that the school’s exterior is in surprisingly good condition, and, aside from replacement of a wraparound concrete cornice that was removed, will need only minor repairs. However, Dortignacq’s study recommended that the building’s unreinforced masonry walls undergo seismic upgrades, such as introduction of interior concrete walls or securing exterior walls to the interior framework. The study further found that most of the school’s original wiring, plumbing and heating systems were still in place, much of which would require replacement or upgrades.
The redevelopment plan calls for a $9 million municipal investment, financed with bonds, urban renewal and general funds. A request for proposals from design teams and construction managers will be issued by the end of October, and the planning process will begin in January. Construction is expected to begin before the start of 2016.
This article was informed by Leslie Pugmire Hole’s recent story in the Bend Bulletin.

