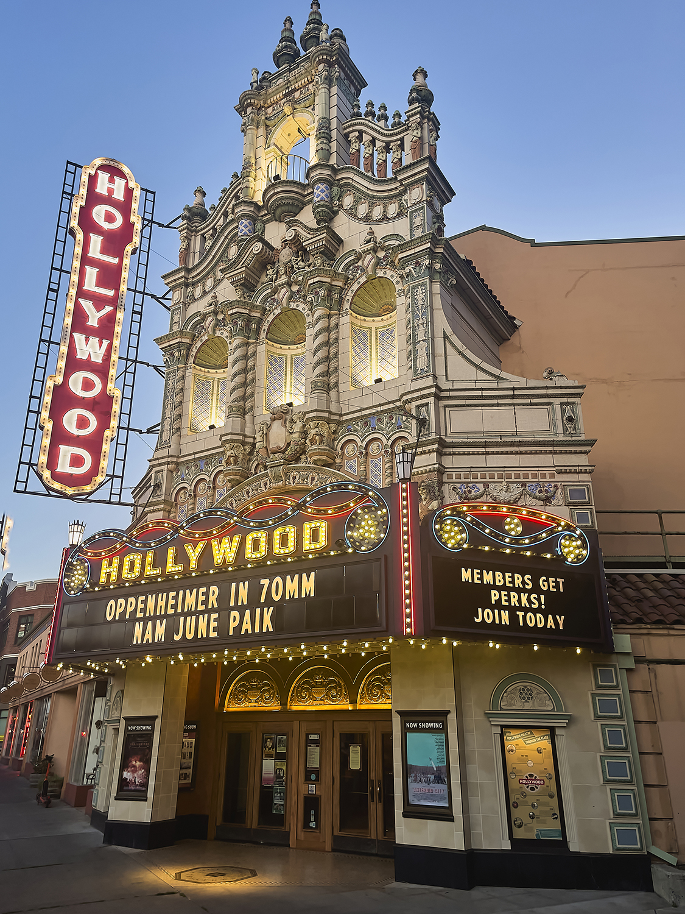
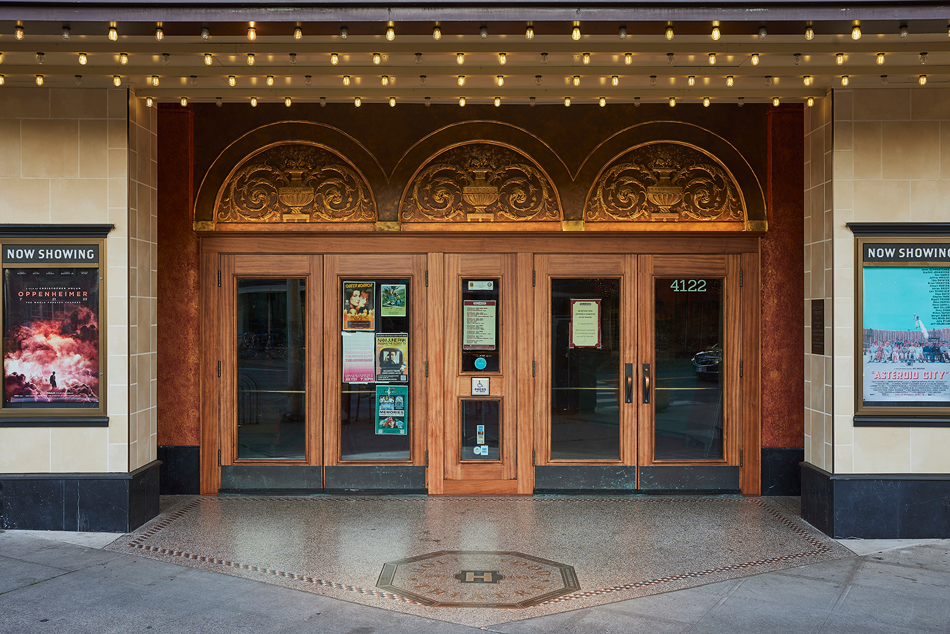
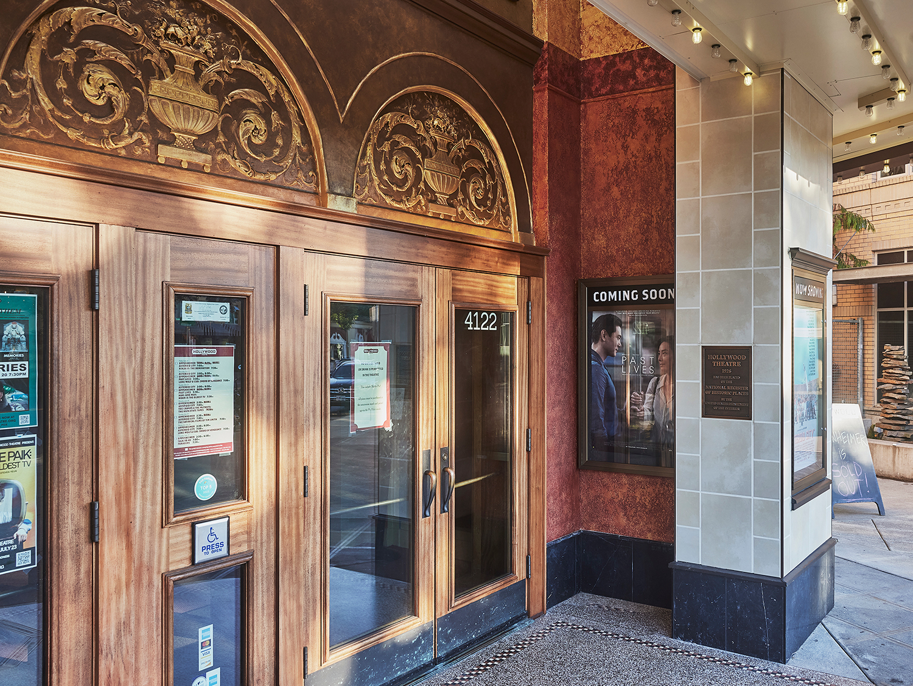
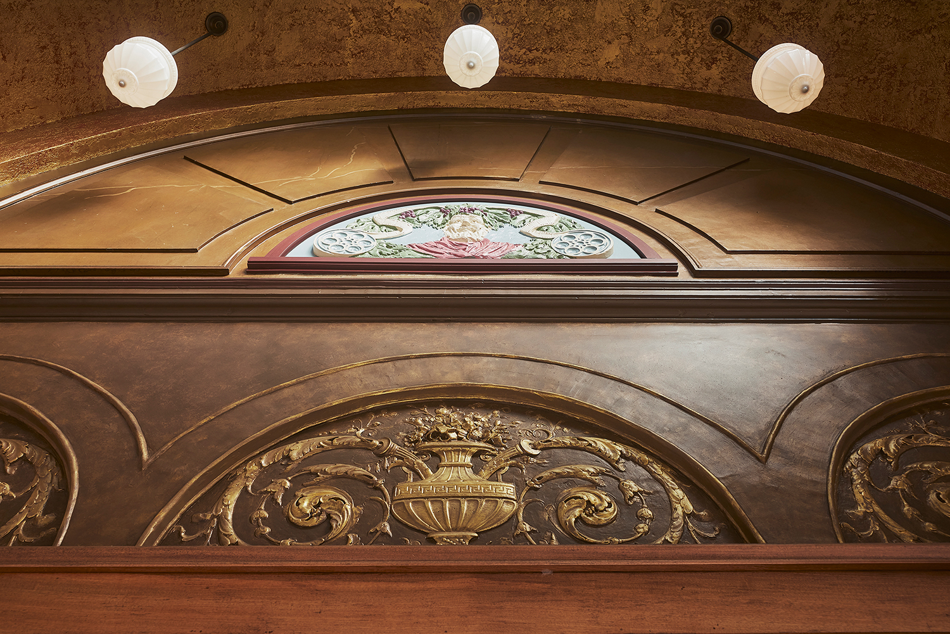
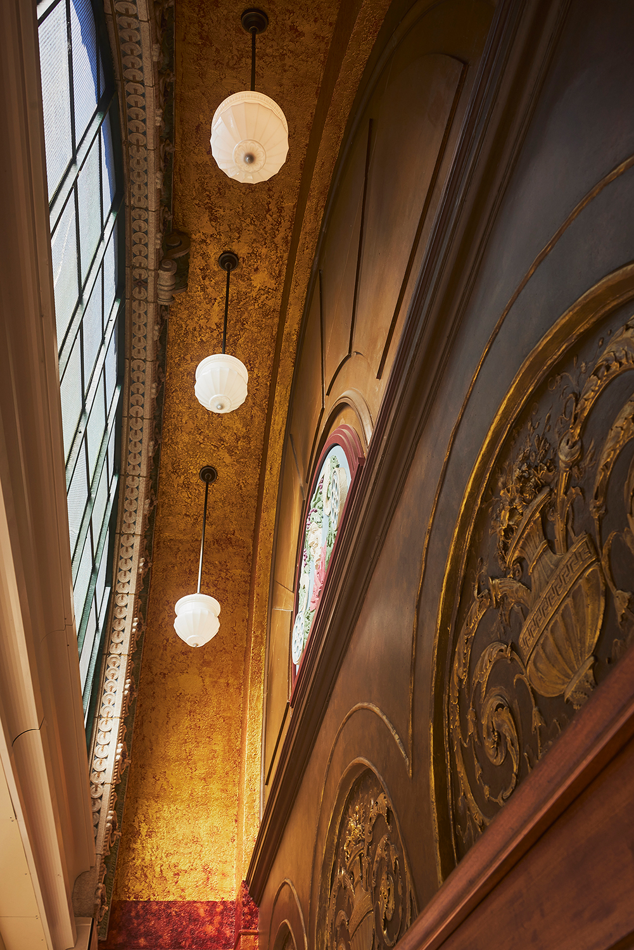

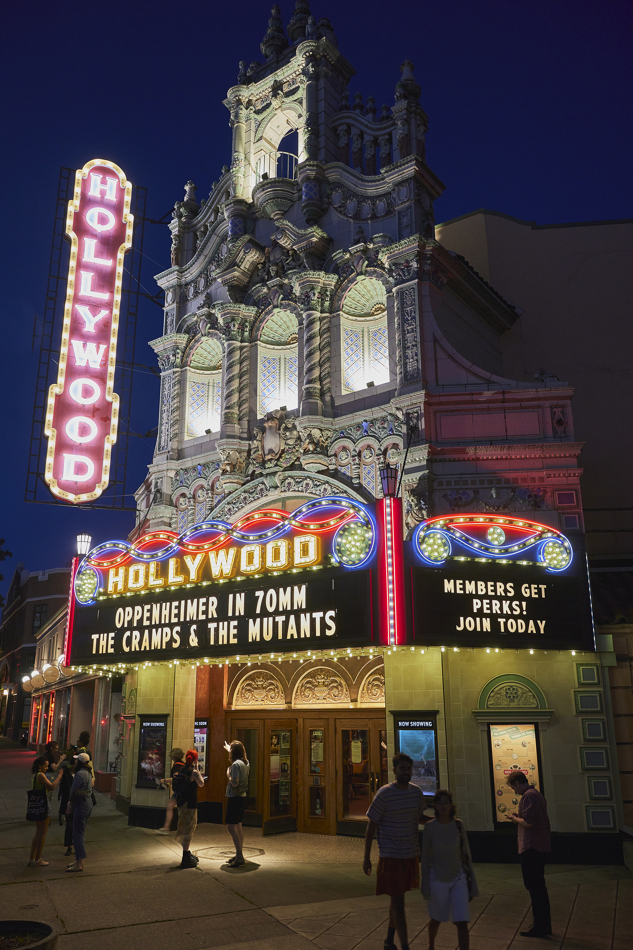
Hollywood Theatre Lower Facade
Location: Portland, Oregon
Year Constructed: 1926
Work Completed: 2022
Nominator: Paul M. Falsetto Architect
Project Budget: $294,273
DeMuro Award Recognizes: Historic Preservation, Skilled Craftsmanship, Oregon Heritage
History: Designed by the architectural firm of Bennes & Herzog and constructed in 1926, the National Register-listed Hollywood Theatre is one of Portland’s most beloved historic landmarks, with an ornate Mediterranean front façade featuring a Spanish Baroque entry pavilion topped by arched niches, turned pillars, and multicolored terracotta. When the venue opened nearly a century ago, it served as both a 1,500-seat movie palace and a vaudeville house.
Overview: Under the leadership of architect Paul Falsetto, the primary goal of the Hollywood Theatre Lower Facade project was to recapture the drama of the original entry experience which was aggressively stripped away in the 1960s. Quality materials paired with expert installation yielded a design that is in keeping with the original, yet obviously of contemporary construction. During demolition, original building elements were discovered, repaired, and incorporated into the new design, showcasing the work of skilled craftspeople including original artwork, detailed glass-fiber reinforced concrete castings, highly-skilled exterior tilework, exterior terrazzo flooring with inlaid marble and metal graphics, and old-school plasterwork. The Hollywood Theatre Lower Facade is an exquisite example of restoration that reflects Restore Oregon’s years-long advocacy for the preservation and reuse of historic theaters across the state.
Congratulations to the entire project team:
Paul M. Falsetto Architect
Hollywood Theatre
TM Rippey Consulting Engineers
Bremik Construction
Architectural Castings, Inc.
Adobe Plastering LLC
North American Terrazzo
Paulson’s Floor Covering
Tice Industries, Inc.
Joel Hamberg Painting
Art First Colors for Architecture
Photos by NashCo, Paul Falsetto

