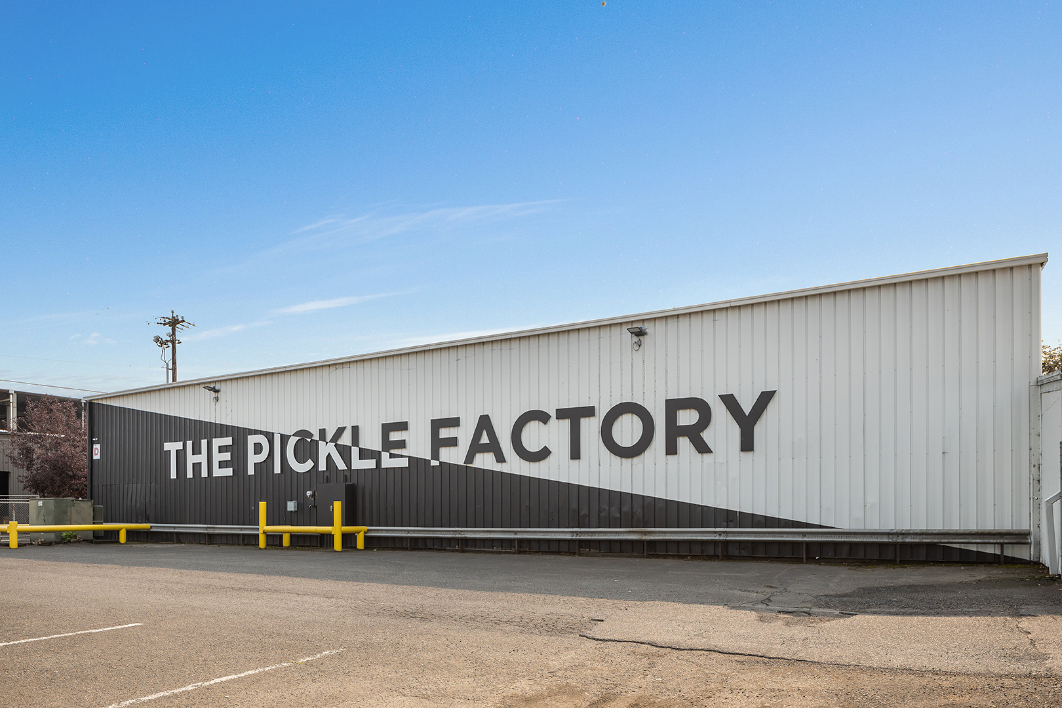
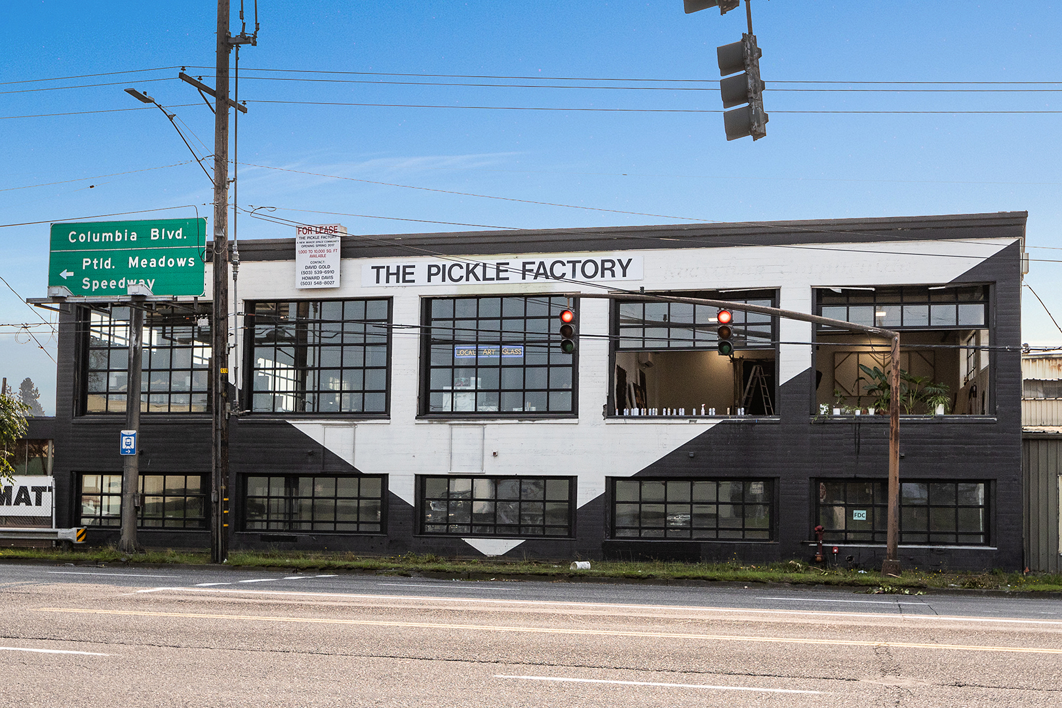

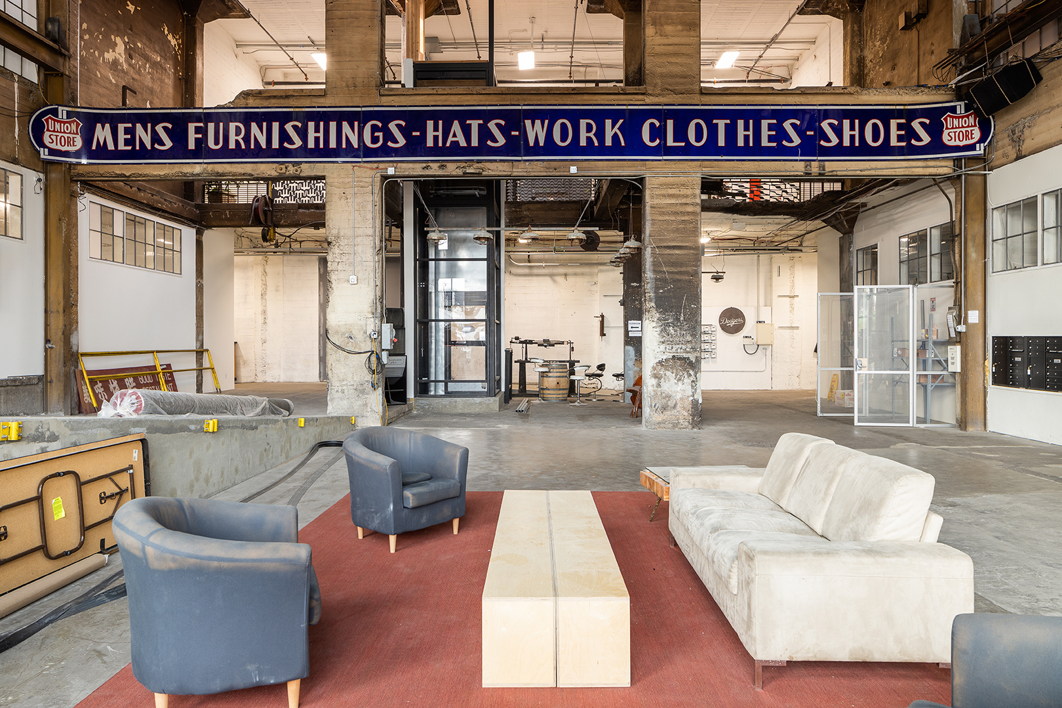

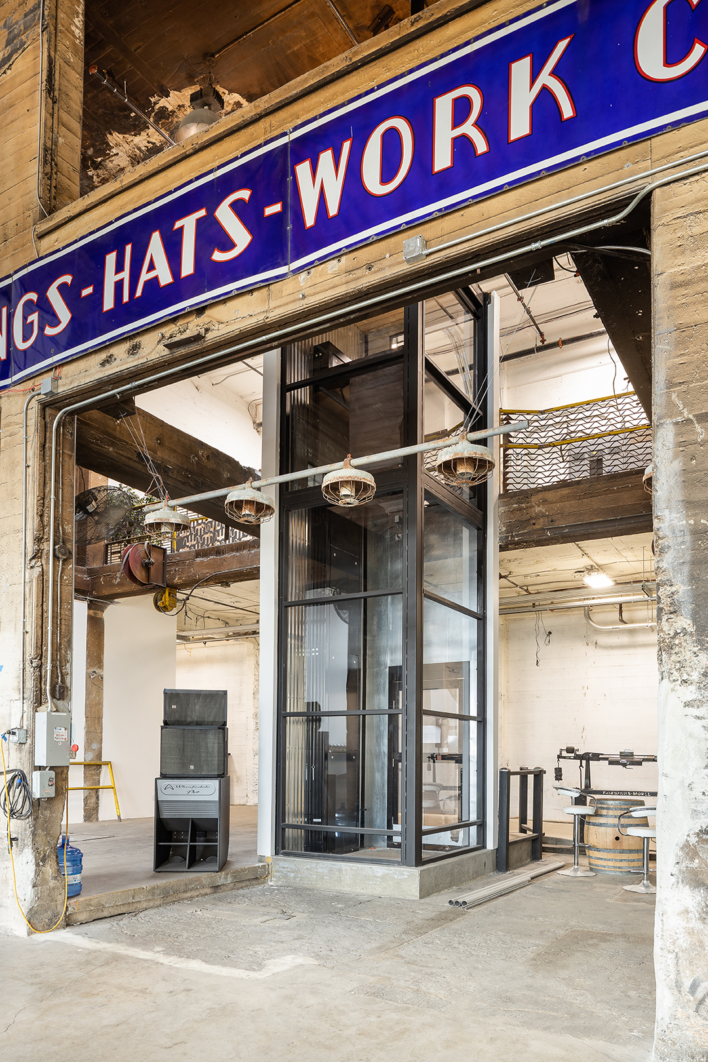
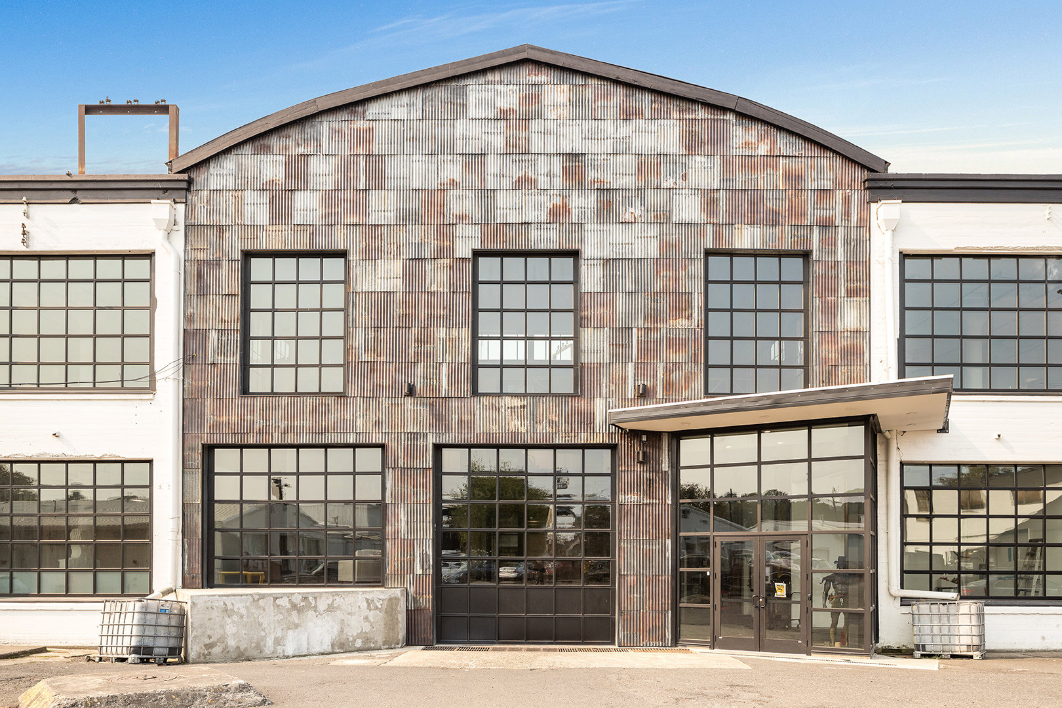
The Pickle Factory
Location: Portland, Oregon
Year Constructed: 1921
Work Completed: 2021
Nominator: Brett Schulz Architect PC
Project Budget: $1.6M
DeMuro Award Recognizes: Reuse, Sustainability, Equity, Affordability, Anti-displacement
History: Originally constructed as a tire factory, this building spent most of its life as a foundry. The name “The Pickle Factory” is actually derived from the foundry term “pickling,” which is the process of removing surface impurities from cast parts.
Overview: The Pickle Factory is an excellent example of creative adaptive reuse. Beginning with the exterior, emphasis was given to maintaining “what was” as much as possible. Only minor modifications that deviated from the building's factory identity were made on the exterior. Preservation of the building's history through retention of exposed concrete and obsolete cranes and gantries transformed The Pickle Factory from the raw industrial space it used to be into the usable, creative space it is today. This former factory now provides affordable office and studio spaces with extremely economical rents to encourage Portland’s artisans, craftspeople, and makers to work within the city itself, rather than being displaced by high rents.
Congratulations to the entire project team:
Brett Schulz, Architect PC
Pickle Factory LLC
BK Engineers
Portland Industrial Services
Metro Overhead Door
Tam Skylights
Metro Access Control
Photos by: NAI Elliott

