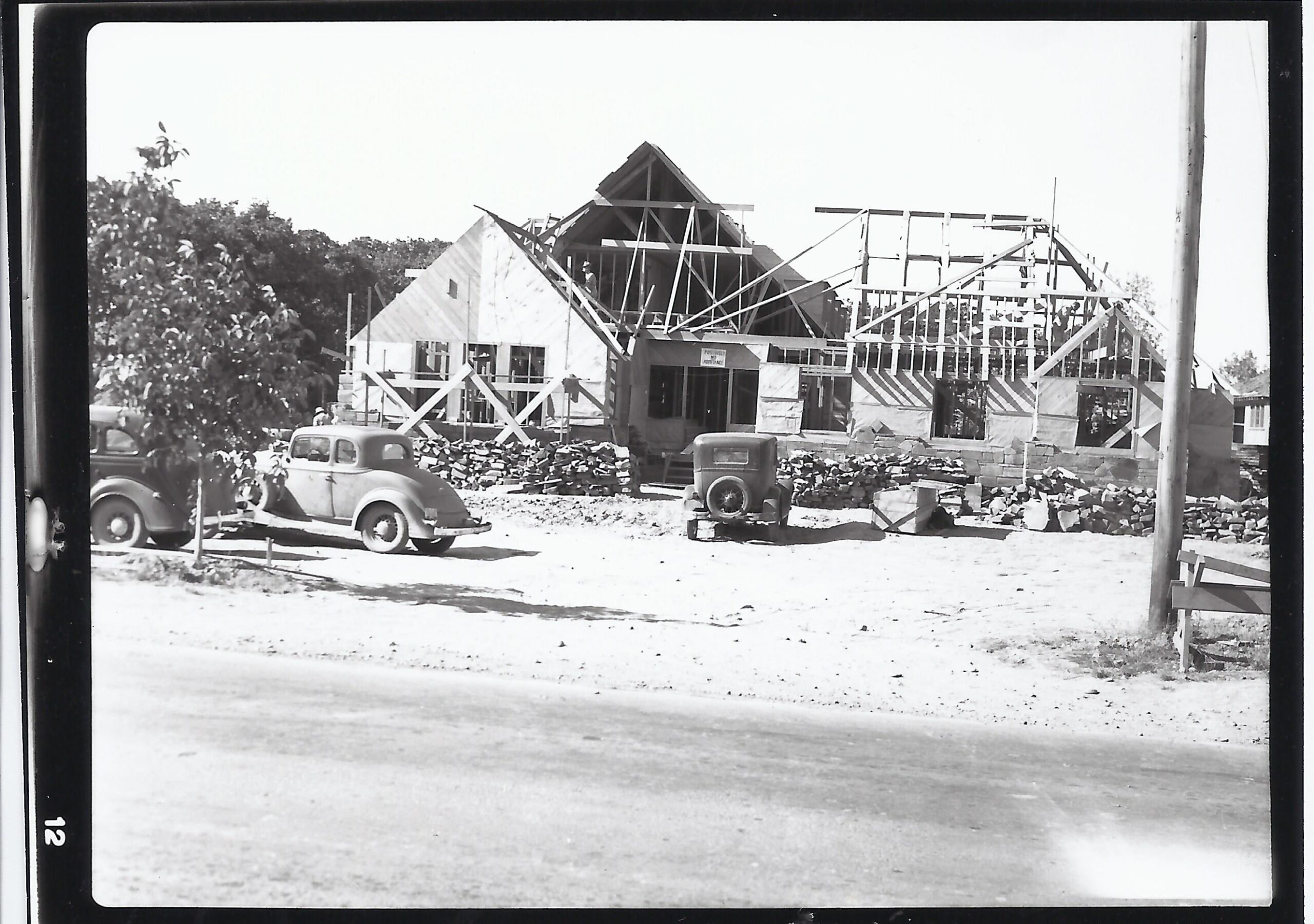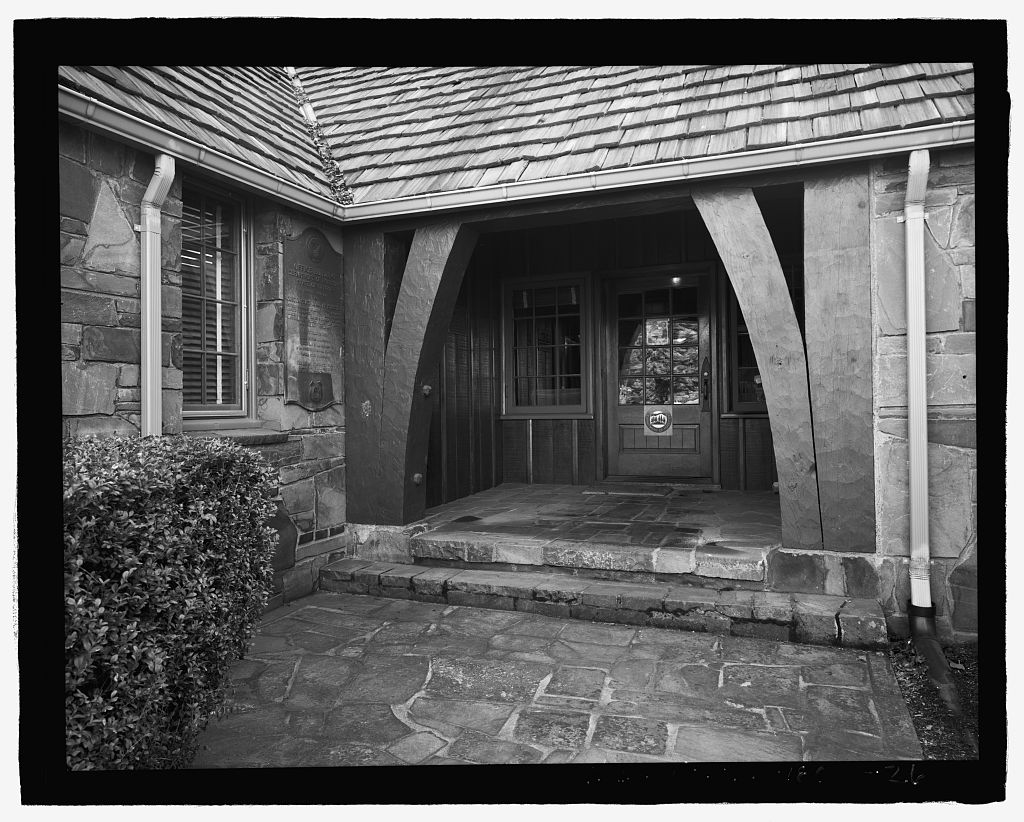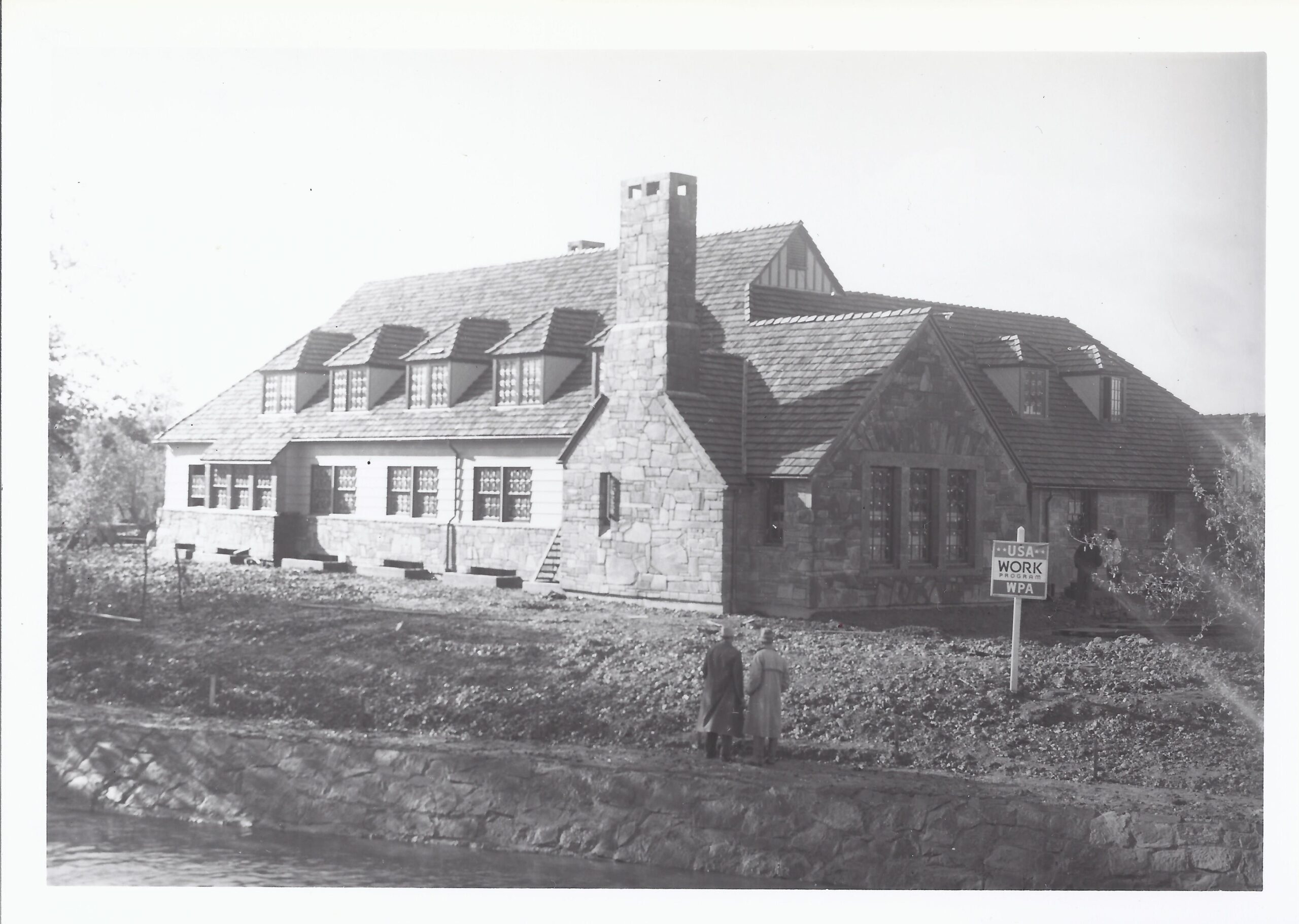


This National Register-listed WPA-era gem faces decades of deferred maintenance and operating upgrades to make it ready for its next century.
By Doug Decker, RO Board member and retired State Forester
The fire that destroyed the original Oregon State Capitol building on the night of April 25, 1935 sparked changes in Salem and across state governments that still shape the landscape today.
A stunning visual example of that legacy is the 1938 National Park-style lodge-like office building constructed by Works Progress Administration craftspeople to house the Oregon Department of Forestry, which was burned out of its offices on the third floor of the old capitol building.
The State Forester’s Office Building was built as a centerpiece for a compound of forestry offices and warehouses on a seven-acre parcel one mile east of the Capitol grounds spanning both sides of Mill Creek. Dubbed a “Symphony in Wood” by The Oregonian when it opened in August 1939, the wood and stone State Forester’s Office exemplifies the rustic Arts and Crafts style of forest buildings of that era. The building was designed by Linn A. Forrest, the same architect who designed Timberline Lodge, and family resemblances between the buildings are evident inside and out.
Interiors throughout the State Forester’s Office Building are paneled in 19 different Oregon tree species, and building ornamentation is one-of-a-kind including ornate wood carvings of Oregon flora and fauna, hand-made ceramic tiles, wrought iron work and other period hardware.
Surrounding the building is a historic landscape associated with that era that includes unique flagstone walkways, and original stone obelisks, and that once served as the statewide headquarters for the Civilian Conservation Corps, barracks, kitchen, mess hall, and recreation hall for hundreds of CCC workers.
Up until the 1990s the old building housed the entire statewide administration function for the Oregon Department of Forestry, which is one of Oregon’s largest and oldest state agencies. Flooding basements, leaky roofs, and aging mechanical systems have been patched together over the years in deference to more pressing needs. Oregon’s last decade of heavy and costly fire seasons has also taken priority.
Today, as the building faces its 90s and prepares for the next century, Department of Forestry leaders are working with a team of architects, historians, and building systems experts on a plan to conserve and protect the building while sensitively adapting it to continue to meet the department’s needs.
In addition to the advocacy and support from Restore Oregon, Historian and WPA expert Sarah Munro and other leaders have raised their voices. Emily Grandstaff-Rice, national president of the American Institute of Architects, recently wrote State Forester Mukumoto and Chair Kelly the following:
“The interior of the building is as much a work of art as the exterior, expressing the Arts and Crafts ideal of hand workmanship. has not had any substantial upgrades since it was built in 1938, putting it at risk in today’s climate. It is also important to note – especially in our national and state parks and forests – the value of avoided carbon by retaining, repairing, restoring, and refining our existing buildings.”
The Architectural Resources Group (ARG) and a diverse team of subconsultants–working with the Department of Forestry–have prepared a Historic Preservation Plan for the building that includes significant historical research about the building and surroundings, an assessment of building systems and deferred maintenance needs and seismic risks, and a set of options and cost estimates for adapting the building to meet current and future needs. ARG prepared a similar plan for the Oregon State Capitol which is now being implemented.
Restore Oregon Letter of Support - Funding for State Forester Bldg 09-14-22

