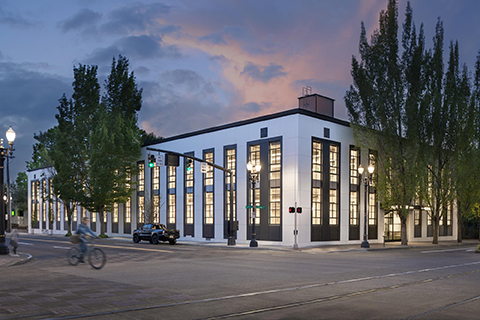
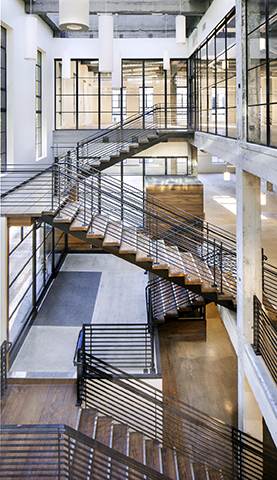
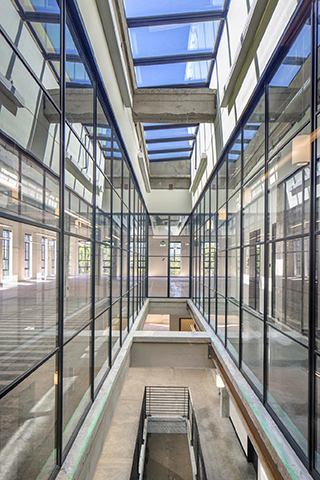
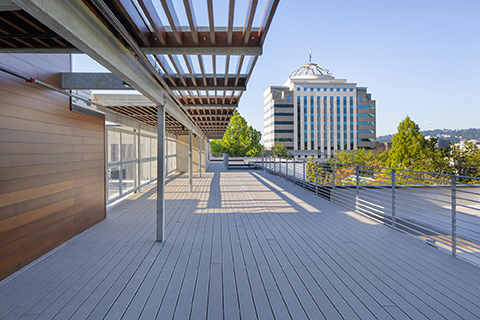
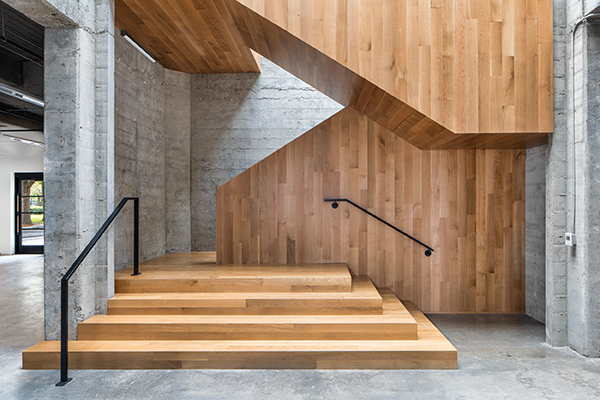
Oregon Square Redevelopment 1948/9, Portland
Oregon Square Redevelopment took two buildings, located within the Central City Plan District and the Lloyd District, and made one cohesive super block development, known as Oregon Square. Built in the late 1940s as office space, the buildings sat vacant for over a decade as they required drastic renovations to be relevant in today’s office market. The revitalization process prepared the plaza for a larger vision; an approved design review for a new canopy and extension of the farmers market, concerts, and rest/relaxation areas, shifting the neighborhood’s future towards cultural revitalization and sustainable development. The Oregon Square Redevelopment is a prime example of revitalizing a historic building through compatible designed additions that compliment and amplify a building’s history.
Congratulations to the entire project team that made this project possible:
GBD Architects
AAT Lloyd District, LLC
KPFF Structural
HHPR Inc.
Swinerton
Alliant Systems
Deamor Associates, Inc.
Washington Commercial Painters
Cash's Drapery
T.T.&L. Sheet Metal, Inc.
Willamette Construction
Superior Gunite
LaRusso Concrete Sunsteel, LLC
Faustrollean Fixture Company
Snyder Roofing of Oregon, LLC
McKinstry Co, LLC
Chamber Brothers, Inc.
Metro Access Control
Culver Glass Company
Don Frank Flooring Interior Exterior Specialist, LLC
Building Material Specialties
OEG, Inc.
Contech Turner Construction
ABC Roofing Co
Apply A-Line
Brandsen Floors
Arcadia Britton Excavation
Building Material Specialties, Inc
Carlson Testing
City of Portland
Loy Clark DeaMor Associates
Extreme Excavating
Green Earth Landscaping
Hunt Painting Hunt
IES Commercial Inc
Interior Exterior Specialist, LLC
K&E Excavation
KC Development
Kittelson & Associates
Martin Sheet
Metal Mid-Valley Glass & Millwork
Pacific Power Otis
Pacific Crest Drafting
Point Monitor Corporation
Prestige Tile & Stone Inc.
Pure Floors Inc.
Red Hawk Fire Protectio
Safway Scaffolding
T-Plus Steel
Tice Electric

