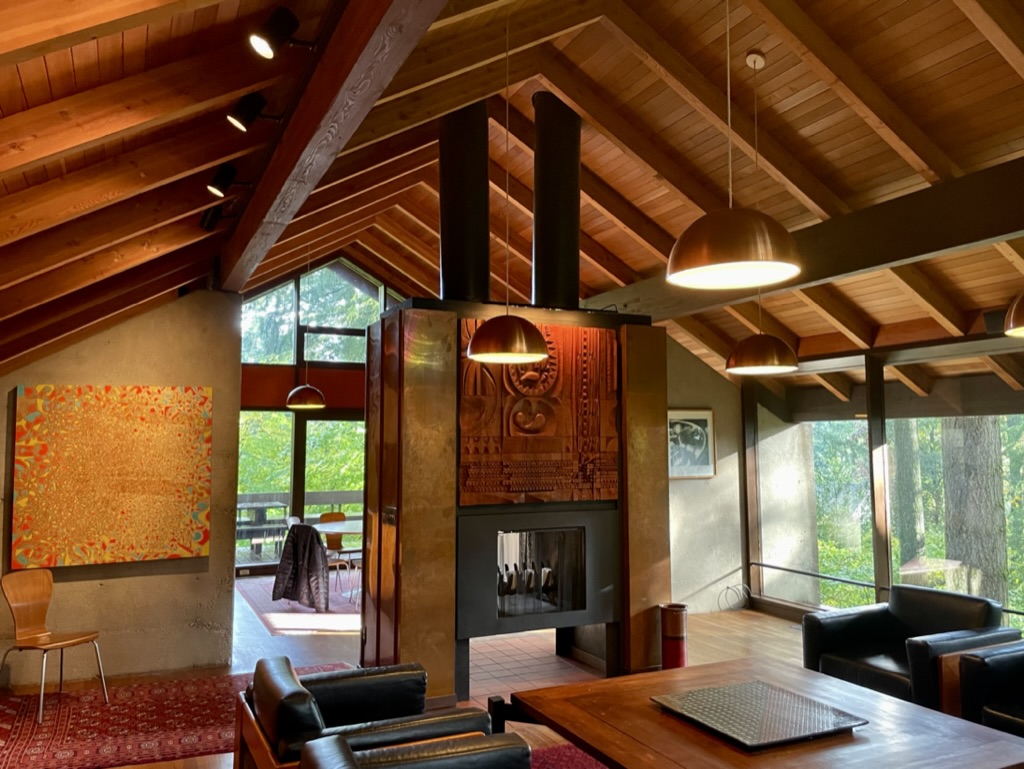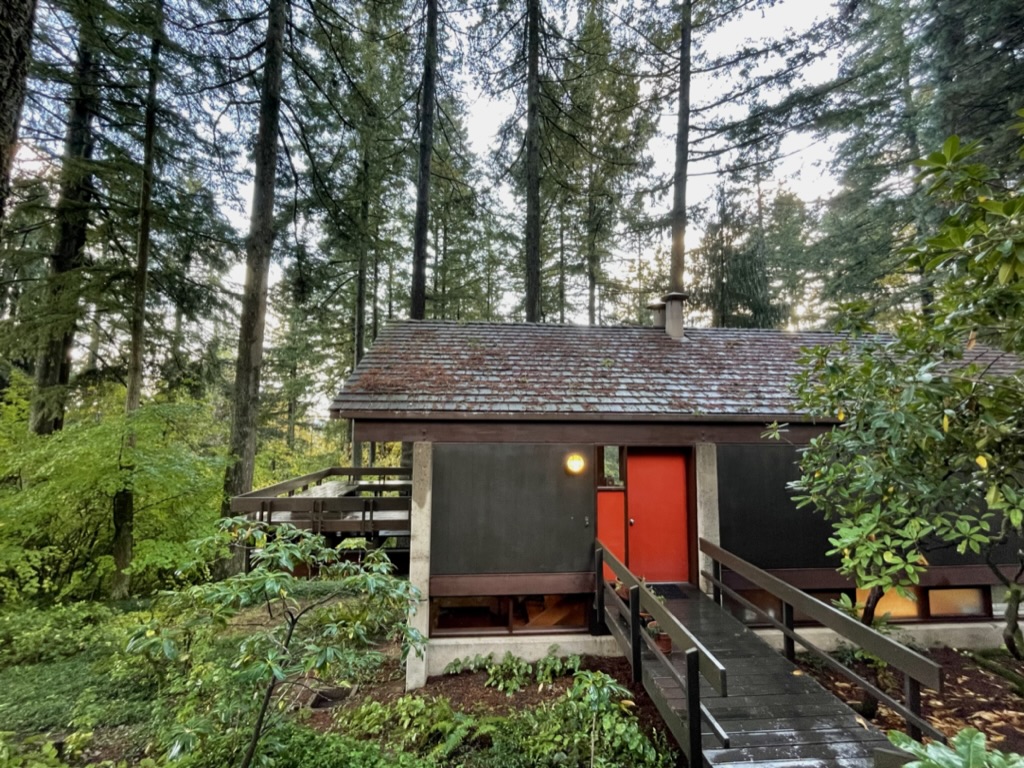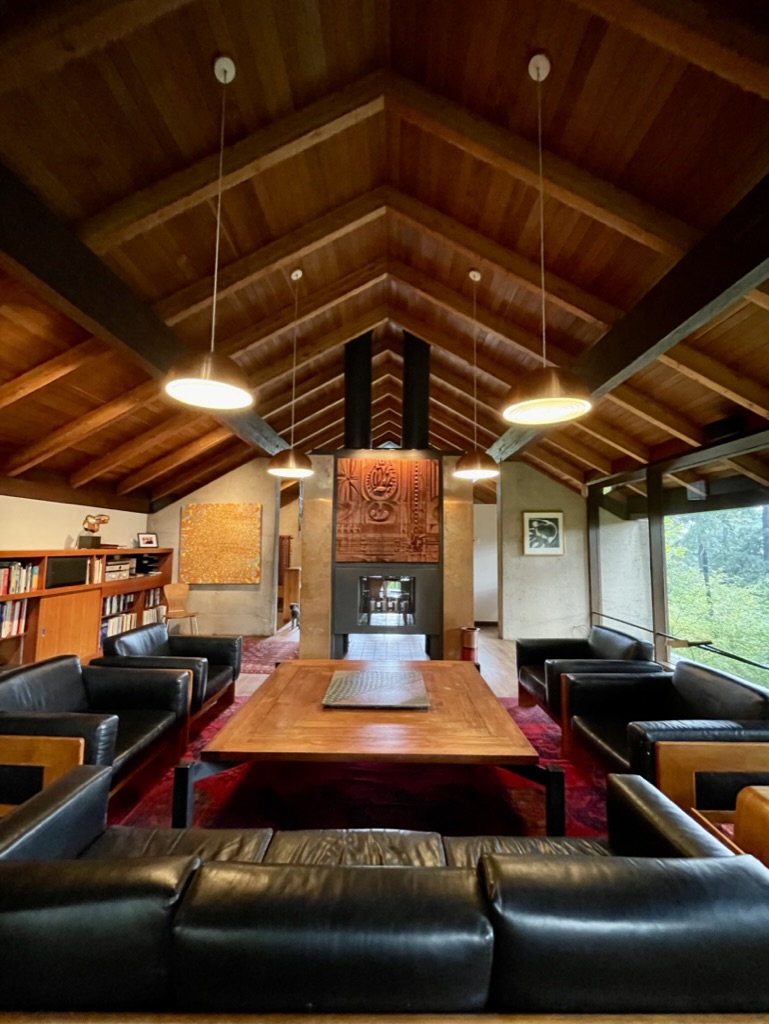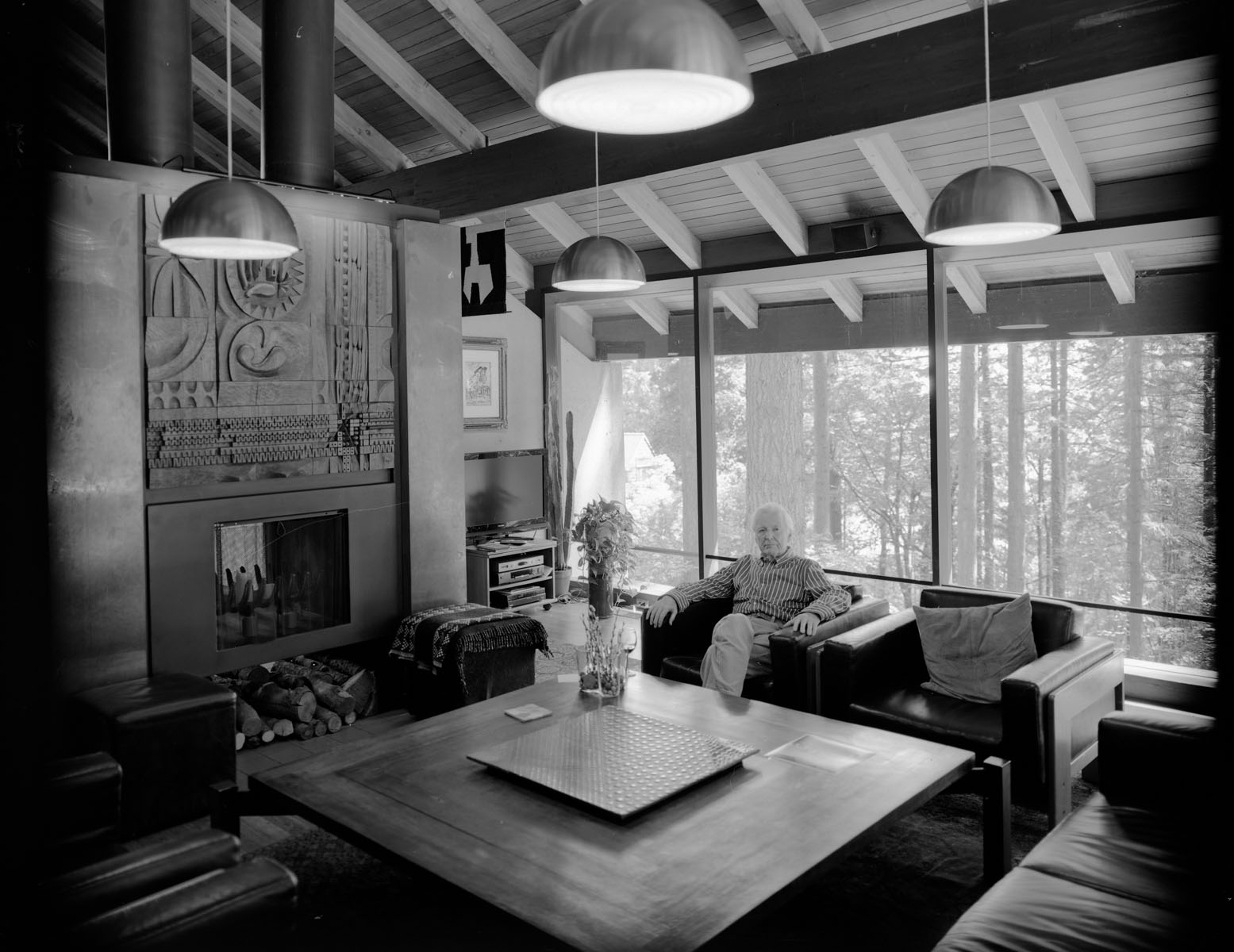Restore Oregon Modernism Event
Joachim Grube Home, A Private Tour
This event has been SOLD OUT.



The Scoop
On April 8th Restore Oregon Modernism will kick off its year-long preservation program with a private tour of architect Joachim Grube’s own residence. Attendees can learn more about the architect, tour this time-capsule, mint-condition home, and speak to family members who knew him best. This tour will be the first time this home is open to the public and offers an exciting opportunity to learn more about the work of this modern architect and his contribution to the Pacific Northwest Modern movement.
Restore Oregon staff and Grube family members will be on-site to answer questions during the tour, which is being offered for ONE DAY ONLY. Admission will be limited to 100 of our closest friends -- friends like YOU! All proceeds will benefit Restore Oregon – Oregon’s only statewide preservation nonprofit. Your donation directly funds our efforts to preserve, reuse, and pass forward the spaces and places that reflect Oregon’s diverse cultural heritage and make our communities vibrant, inclusive, and sustainable. See below for event details.

Photos, this and above, courtesy of Jeff Weithman, Real Estate by Design.
About the Home
In 1965, Joachim Grube designed and built his 1,800-square-foot family residence on a wooded slope in the northwest hills of Portland’s Sylvan Highlands neighborhood. The home is set below street level, connected by a deck system that includes a modest parking area. Joachim and Liz Grube raised their two children here and resided in the home–a virtual time capsule–until their recent passing. It sits on six concrete piers that support glue-laminated wood beams, concrete walls, and bookend terraces. Eaves extend beyond south-facing window walls on both floors, welcoming sunlight and offering an inspiring view of the forested hillside from nearly every room. The 30-degree gabled roof line over the main living area houses dark leather furniture, wall-to-wall built-in bookcases, vintage and contemporary artwork, and a Leroy Setziol-designed wood panel over a central fireplace. Grube’s insistence on marrying color and material from the onset of his designs proves impressive in this modest but surprising Pacific Northwest Modern residence.

Photo courtesy of Harley Cowan.
About the Architect
Joachim Grube (1932-2022) dedicated his professional career to creating architecture in the developing world for over half a century. While his work spanned the globe, he proudly called Portland home after marrying his lifelong partner Elizabeth “Liz” Rauschning, a traveling Lewis & Clark College student he met while studying in Germany in 1955. Truly purpose-driven, Joachim Grube made architectural contributions to 45 countries and several states, including six collaborations with Pietro Belluschi on modern churches in Portland.
Joachim was born in the Free City of Danzig in Germany (now Gdańsk, Poland) in 1932. During World War II, Grube’s family's home was seized by the German army as a command post, and his family was sent to a refugee camp for the remainder of the war. After working in a shipyard and as a journeyman bricklayer, and despite his challenging early life caught in the crosshairs of war, he received a degree in architectural engineering from the Institute of Architecture in Hamburg, Germany in 1956. After Joachim and Liz wed in 1957, he began his illustrious architectural career in Berlin and the couple relocated to Portland in 1958.
With two very young children in tow–a daughter, Luise, born in 1958, and son, Edwin, born in 1961–the couple was quickly on the move again. In October 1961 Joachim was recruited by the United Nations to design Teacher Training Institutes across Africa as part of UNESCO’s Regional Planning Office in Khartoum, Sudan. His work took him and his family from Sudan to Nigeria, Kazakhstan to Angola, Ecuador to Afghanistan, while Portland continued to be their home base.
Upon his return to Portland, Joachim partnered with Richard A. Campbell (1930-1985) and WIlliam Roger Yost (1934-2021) and became a founding member of Yost Grube Hall Architecture, a firm that for over 50 years has helped shape the built environment in Portland, particularly with modern design. Joachim’s global architectural contributions earned him the title of Fellow of the American Institute of Architecture in 1987. In 2019, the Architectural Foundation of Oregon named Joachim as their Honored Citizen in 2019. He was a true humanitarian and leaves a legacy of instilling in colleagues and friends the confidence and drive to be the best you can be and live life to the fullest.
House Tour Event Details
This event is sold out.
House Tour Rules
- Please note you are taking this tour at your own risk and are responsible for navigating any slippery, uneven or otherwise potentially unsafe surfaces.
- You may only tour during your reserved time slot. Please plan to arrive a few minutes prior to your assigned time slot at 9:30, 11:00, 1:00, 2:30, and 4:00, respectively.
- Visitors may not sit on the home’s furniture or use the bathrooms.
- Protective booties (provided) or socks must be worn AT ALL TIMES in the home. No high-heeled or cleated shoes will be allowed.
- No pets, smoking, eating, or drinking will be allowed in the home.
- No children under 12 will be admitted except for babies in front packs.
- Parking is available at street level but may require walking a short distance. For elderly or disabled guests, arrangements can be made in advance for drop-off at the front door by calling (503) 243-1923.
- Please be advised that the property features multiple steep steps and stairways. Neither the home nor the yard is ADA accessible.
Please show your support for Restore Oregon and preservation in Oregon by joining us for this fun and unique opportunity!
Can't make it to the event?

