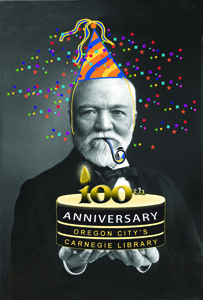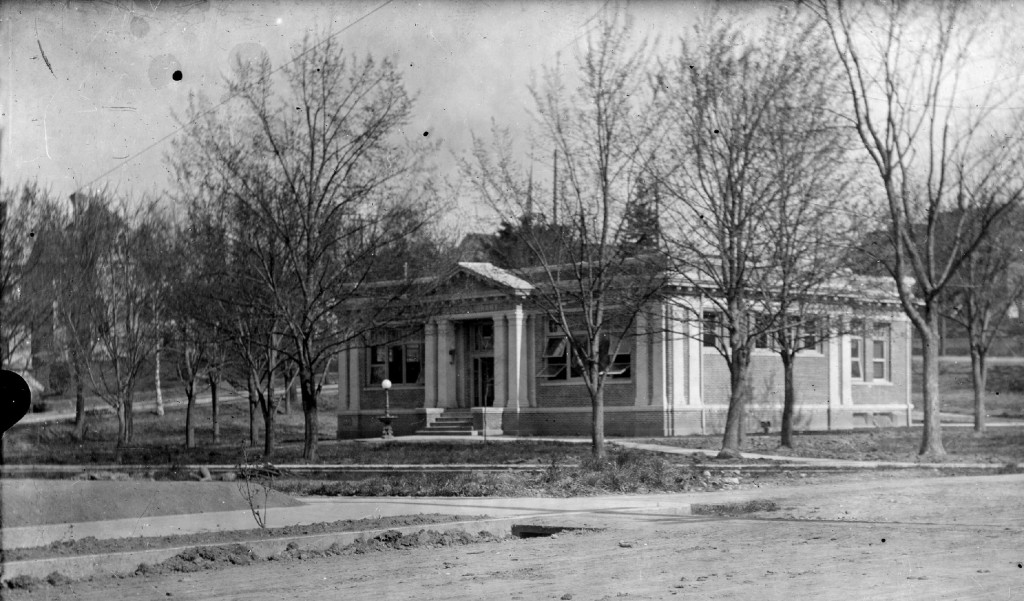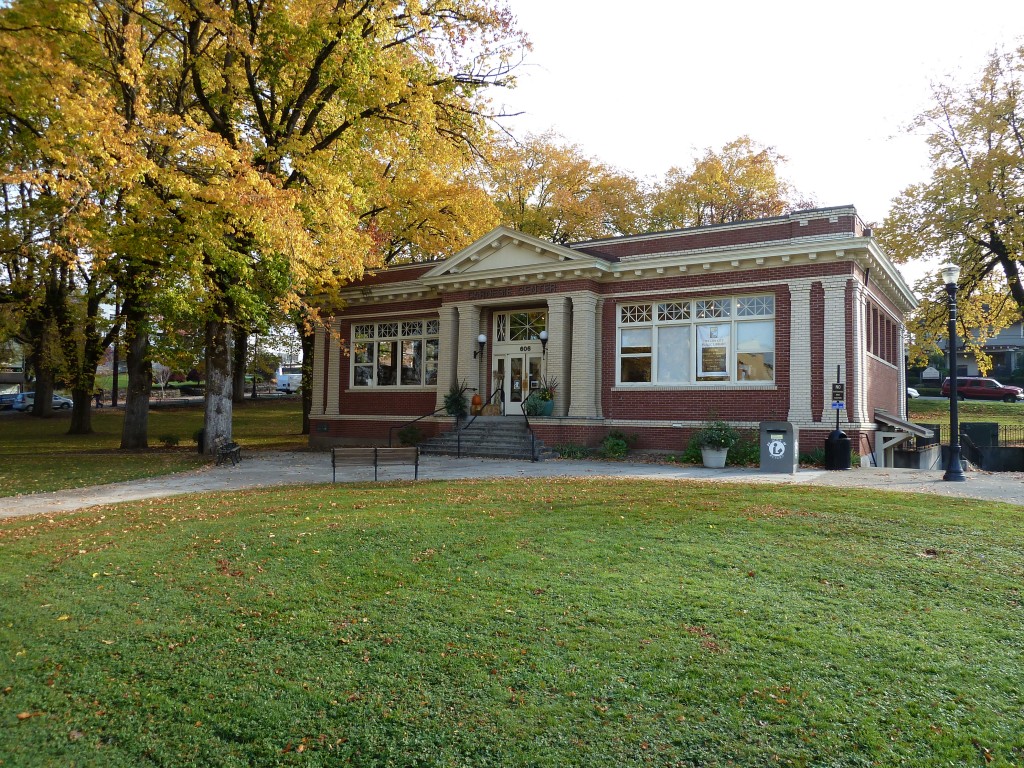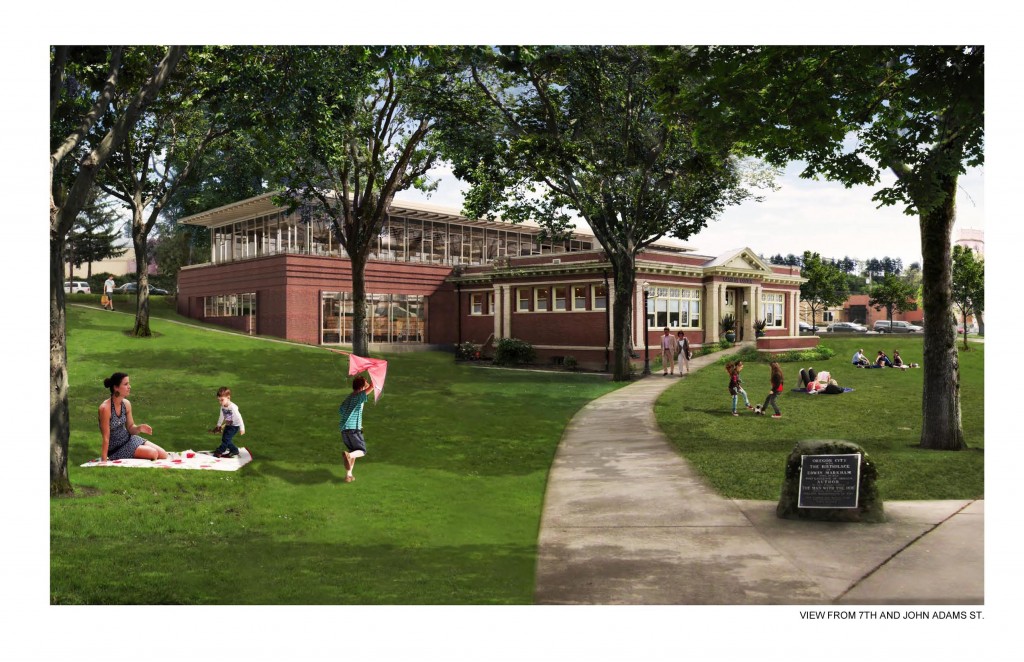
Coincidentally, on the same night that Mayor Doug Neeley read a proclamation for the 100th anniversary, the City Commission designated the site of the Carnegie Building and Carnegie Park as the new home of the future library expansion. How did this come to happen? What is the story of this venerable building and its 100 year history?
The Oregon City Library, as an institution, dates from 1909, when a group of citizens created the Oregon City Library Association and started a reading room, supported by membership dues, on the third floor of the Masonic Temple on Main Street. In 1910, city residents agreed to support the public library with a dedicated tax.

By 1911, several libraries had been built in Oregon using funds from steel magnate, Andrew Carnegie. But to get the money there were stipulations: the city receiving the funds must provide a site and annually provide at least 10% of the cost of construction in support of library operations. A lot at 7th and John Adams set aside by Dr. John McLoughlin as a public space many years earlier, was selected as the site. The dedicated tax supplied the ongoing operational support. Oregon City submitted an application for the sum of $12,500, the estimated cost of the building plus furniture. The application was approved and in 1912 work began on the new Carnegie Library using a design by E. E. McClaran of Portland; Robert Shelley of Portland was retained as the builder. On June 21, 1913, the library officially opened for business. For the event, fine music was provided by Mrs. DesLarzes, a piano solo was played by Miss Grace, and singing was provided by Oscar Woodfin. Speakers included Joseph E. Hedges, President of the Library Board, Miss Marvin, State Librarian from Salem, and B. T. McBain.
The Carnegie facility served as the city library until 1995, long after the Library had outgrown it. After that, several non-profit businesses collaborated to operate in the building; these included a coffee shop, a children’s museum, and an art gallery. The library moved into a leased facility in a former hardware store in Danielson’s Hilltop Mall until 2010, when the building housing it was sold to make way for a Safeway grocery store. A canvassing of the Oregon City area showed that the most advantageous temporary location for the library was the original Carnegie Library. The library reopened in the Carnegie building in June of 2011, 98 years from the date of its original opening.

In order to provide an idea of what an addition to the Carnegie could look like, THA, a Portland architectural firm was retained to create renderings of possibilities. The three renderings they created helped City Commissioners and others imagine what a well designed addition could look like. On June 19, 2013, City Commissioners designated the site of the Carnegie building and Carnegie Park as the home of the expanded library . Now the real work begins.
The locally designated building is currently being reviewed for listing on the National Register and city officials want to ensure that any new addition is consistent with the Secretary of Interiors Standards for Rehabilitation. The small size of the existing building and its location in the middle of the park block will be one of the major hurdles that a context sensitive design will need to address.
Library staff is working hard to gather and analyze information in order to bring a refined budget to the City Commission. Once approved, staff will send out RFPs for a project architect and contractor that may use the THAs drawings as inspiration or proceed with another approach. A ballot measure to approve bonds will go to the voters. Once the funding and the experts are in place, work will begin on the addition.


