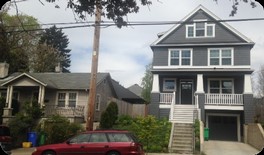
Sustainability
With a rebounding economy driving frenzied development and projections that Portland will grow by more than a quarter of a million residents over the next twenty years, the city’s single family neighborhoods are facing more building pressure than ever before. While the majority of the city’s growth (and nearly all of its net density gains) have been occurring in mixed-use centers and corridors, an estimated 20 percent of the new housing will be single-dwelling attached or detached units.
Development pressure has resulted in the demolition and replacement of hundreds of older homes in recent years, along with the trend of squeezing new units in between existing homes. This new development is often out of scale with neighboring houses or built on lots that don’t conform to neighborhood character. Narrow lots (typically less than 36 feet wide) present design challenges of fitting in with nearby patterns of existing development on wider lots. And as the cost of housing continues to rise, the need for alternative housing options has become evident across the city.
In response to community concerns about new development in Portland’s residential neighborhoods, the City’s Residential Infill Project will evaluate the city’s single-dwelling development standards— addressing Zoning Code regulations for residential development in single-dwelling zones. This project will explore whether current standards should change with the goal of ensuring that new or remodeled houses are well integrated and complement the fabric of neighborhoods.
Three primary topics will be addressed:
1. Scale of Houses
- Maximum height limits
- Maximum lot coverage
- Minimum setbacks and yard area
2. Narrow Lot Development
- Minimum lot dimensions for new development
- Allowing detached vs. attached houses
- Height, lot coverage, setbacks and garages
3. Alternative Housing Options
- Internal house conversions (creating multiple units inside an existing house)
- Secondary accessory dwelling units (one inside the house and one detached)
- Cottage cluster development (multiple smaller houses on a single lot)
- Stacked flats (units arranged on top of each other as opposed to side by side)
What’s Not Included?
The project won’t be addressing a number of related issues, including rules for demolition and deconstruction, systems development charges and fee structures, moveable homes (e.g., tiny houses on wheels), or changes to community design standards.
The Bureau of Planning and Sustainability’s (BPS) project team will hold several public forums throughout the project to solicit broad community input and gather feedback. A Stakeholder Advisory Committee will also be formed and will be comprised of representatives from across Portland’s neighborhoods together with representatives from the building, real estate, and investment communities.
By late 2015, City staff will develop options to address identified issues for each of the three topics. Beginning in 2016, the community will evaluate these options against defined project success criteria. Following some refinement, these concepts will be translated into new regulations or Zoning Code amendments. These will be vetted through the public hearing process for adoption by the end of 2016.
Brandon Spencer-Hartle represents Restore Oregon on the Residential Infill Project Stakeholder Advisory Committee, which consists of 25 individuals representing the planning, development, architecture, preservation, and neighborhood advocacy communities. A tentative schedule of the committee’s activities has been published by the Bureau of Planning and Sustainability.

