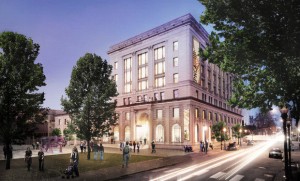
northeast from the North Park Blocks (image courtesy of
Pacific Northwest College of Art/Allied Works Architecture)
On November 13, the Portland Development Commission (PDC) approved a $20.3 million loan package for the adaptive reuse of the National Register-listed 511 Building as the new home of the Pacific Northwest College of Art. Built in 1918 as a replacement post office for the too-small 1875 Pioneer Courthouse, the 511 Building’s “size and decorative program are exceptional among Federal Buildings in Oregon of this vintage,” according to former State Preservation Specialist Elisabeth Walton Potter.
Although currently owned by the Federal government, the building will be transferred to the PDC and leased to the College in order to maximize the available funding available for the rehabilitation project. According to a recent Oregonian article, “The renovation would turn the building’s former mail sorting room into an atrium gathering space with a cable-suspended mezzanine. The building will also house a 350-seat theater and gallery space.” Rehabilitation plans were prepared by Allied Works Architecture.
The building is known as the 511 Building because of its address, 511 NW Broadway. It will be renamed the Arlene and Harold Schnitzer Center for Art and Design upon its completion in 2015.
Images of before…
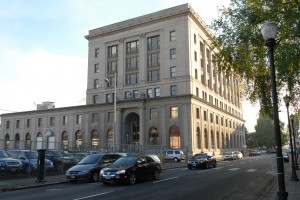
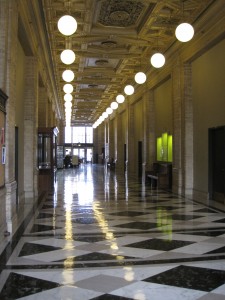
(photo courtesy of Gerding Edlen)
And after…
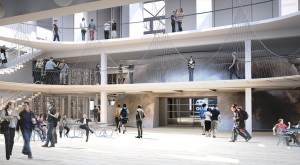
(image courtesy of Allied Works Architecture)
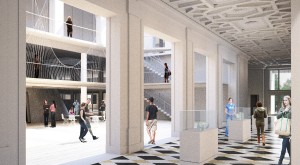
(image courtesy of Allied Works Architecture)
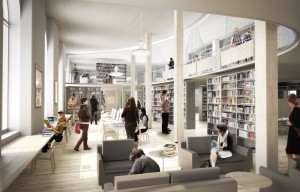
(image courtesy of Allied Works Architecture)
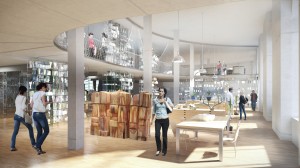
(image courtesy of Allied Works Architecture)

