Legendary designs. Uninterrupted glass walls. Intimate courtyards. Indigenous materials.
On day two of Restore Oregon’s Mid-Century Modern Design Series, attendees can enjoy a carefully curated Mid-Century Modern Home Tour featuring the archetypal work of mid-century master architects including Pietro Belluschi, Frank Shell, Walter Gordon, John Storrs, and Saul Zaik. This self-guided driving tour provides timeless examples of our region’s famed architects’ legendary designs that have been sensitively adapted for modern living–from the uninterrupted glass walls and functional, intimate courtyards of Pietro Belluschi, to Walter Gordon’s devotedness to using indigenous materials that celebrate the Pacific Northwest Regional aesthetic.
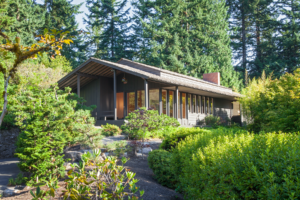 Pietro Belluschi | Sutor House, 1938 | SW Portland – Skyline Blvd.
Pietro Belluschi | Sutor House, 1938 | SW Portland – Skyline Blvd.
This house is an iconic example of the developing Northwest Regional Modernism Style including oneness with nature and some Japanese influences, such as the woven wood entry ceiling. It is a monument to honest materials and fine craftsmanship. Fortunately, this home’s various owners have been devoted to keeping the house as original as possible, as much in homage to Belluschi as to his original client’s last wishes.
 Pietro Belluschi | Sutor House, 1938 | SW Portland – Skyline Blvd.
Pietro Belluschi | Sutor House, 1938 | SW Portland – Skyline Blvd.This house is an iconic example of the developing Northwest Regional Modernism Style including oneness with nature and some Japanese influences, such as the woven wood entry ceiling. It is a monument to honest materials and fine craftsmanship. Fortunately, this home’s various owners have been devoted to keeping the house as original as possible, as much in homage to Belluschi as to his original client’s last wishes.
Photo courtesy of Sally Painter Photography
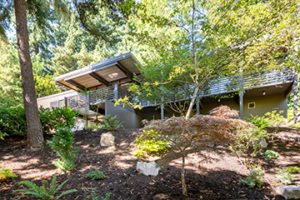 Frank Shell | Blosser Whitehead House, 1958 | SE Portland – Eastmoreland
Frank Shell | Blosser Whitehead House, 1958 | SE Portland – EastmorelandPortland architect Frank Shell was not only a pioneer in the modern movement for churches and schools, he designed several residences on par with the Northwest’s master architecture. The Blosser Whitehead residence, boasting floor-to-ceiling window walls on two floors connected via the living room’s spiral staircase, had only one owner until its sale in 2014. This home is a classic mid-century open-floor design by Shell, who notoriously created floor plans flexible enough to change and adapt to modern needs.
Photo courtesy of Tim Niou Photography
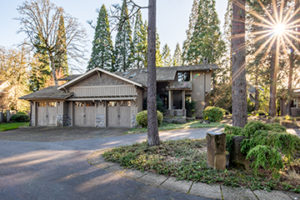 John Storrs | SW Portland, 1962
John Storrs | SW Portland, 1962This dwelling by John Storrs is representative of his love for exposed beam and tongue and groove ceilings in natural wood. Fir is used extensively in this home. There is a commanding stone fireplace with the same stone used sensitively on the entry floor. There are his signature expansive picture
windows in the main ground floor spaces.
Photo courtesy of Tim Niou Photography
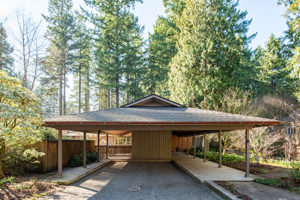
Walter Gordon | Copenhagen House, 1953 | Lake Oswego
The house is nestled beneath massive old trees, and despite close neighbors, the careful landscaping creates a feeling of seclusion. The several thoughtfully placed views of the outdoor spaces entice those inside to extend their living spaces beyond the walls of the home, and this is precisely what the homeowners have done. The outdoor areas were enhanced by the high-quality work of landscape architect Karen Ford whose style complements and joins well with the Walter Gordon aesthetic.
Photo courtesy of Tim Niou Photography
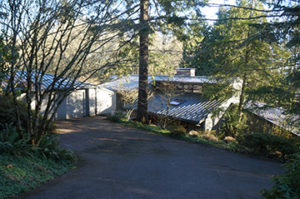 Saul Zaik | SW Portland, 1975
Saul Zaik | SW Portland, 1975This is the “newest” house on the tour and a wonderful example of how Saul dealt with changing materials and experimented with new proportions. Once beyond the cozy entryway, the space immediately opens up into the main hallway with a soaring ceiling. The view is 100% Zaik, another treehouse perched to provide the maximum in privacy and view.
Learn more about the Mid-Century Modern Design Series
Or purchase tickets today!

