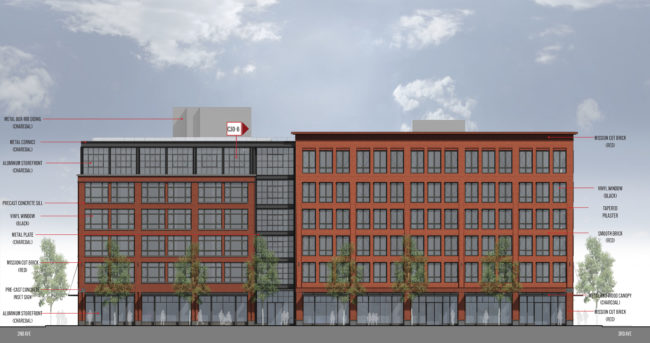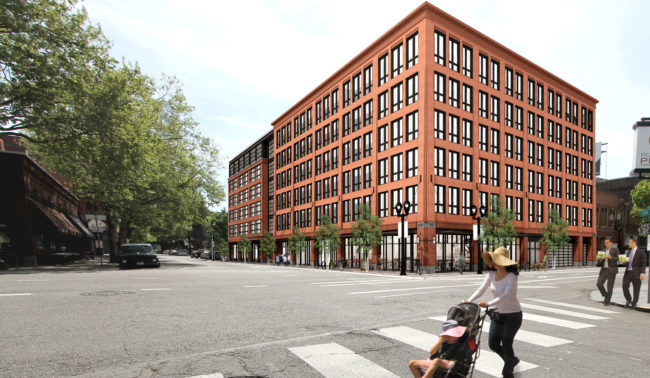
Skidmore/Old Town Historic District. (Photo courtesy of GBD Architects)
Guidelines adopted last summer are shaping the design of a mixed-use development slated to replace a parking lot at Southwest 3rd and Ash. The surface lot/building site is one of the Ankeny Blocks located within the Skidmore/Old Town Historic District.
The Skidmore/Old Town Historic District, first listed in the National Register of Historic Places back in 1975, became a National Historic Landmark in 1977. Home to the Skidmore Fountain, it boasts one of the most impressive collections of cast-iron architecture on the West Coast.
In July 2016, updated Skidmore/Old Town Historic District design guidelines were adopted to provide direction to property owners, architects, and developers making alterations to existing structures within the district. These updated guidelines were also intended to impact the design of new construction. In fact, a resolution passed just prior to the adoption of the guidelines directed city bureaus to encourage integration of historic cast-iron architectural artifacts into new developments within the district.
The building planned for Southwest 3rd and Ash is subject to these updated guidelines. And as with any new building erected within the Skidmore/Old Town Historic District, this development must undergo Type III Historic Resource Review, including public hearings.
GBD Architects presented the latest iteration of their design for the SW 3rd and Ash building to the Landmarks Commission on Monday, April 10th. They proposed a structure which would feature 9,000 square feet of ground-floor retail space, a mixture of studio and one-bedroom units on upper floors, and an open rooftop gathering space. An underground garage would provide car parking, while bicycle storage rooms would be located on the basement and ground floor levels.

Town Historic District. (Photo courtesy of GBD Architects)
Feedback from the Landmarks Commission was largely positive. Commissioners expressed appreciation for the architects’ massing of the building, but did request a redesign of the bike entrance. They also asked that fiberglass windows be substituted for vinyl. GBD Architects will return to the Landmarks Commission for a final hearing in the future to address these requests.
The architects on this project have done a fine job thus far of integrating their new, modern building into historic surroundings by paying homage to historical elements. Historic district design guidelines have no doubt assisted them in this task. Guidelines, like those in place in the Skidmore/Old Town District, are quite helpful in steering compatible infill efforts. They also do an excellent job of guiding sensitive alterations of existing structures. Thus, Restore Oregon encourages the City of Portland to pursue the creation of design guidelines for other historic districts within the city, while updating existing guidelines for areas such as the Grand Avenue Historic District. Such measures would go a very long way toward creating successful, cohesive historic districts citywide.

