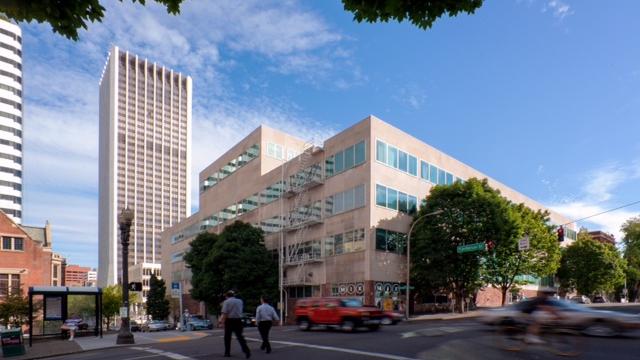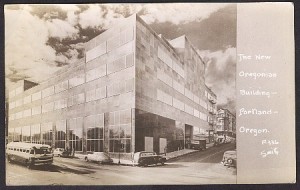
The Oregonian’s former headquarters in downtown Portland, built in 1948 by renowned architect Pietro Belluschi, has been purchased by Seattle-based Urban Renaissance Group for $14.15 million. The building is a notable example of Belluschi’s elegant modernist style, delivered on the heels of his groundbreaking Equitable Building, and occupies a full block along SW Broadway, making it a rare and highly desirable commodity for developers.
Belluschi’s residential work was the subject of Restore Oregon’s 2014 Mid-Century Modern Tour, though he is best known for his innovative public and commercial buildings (the Reed College campus features several Belluschi-designed buildings— you can read more in our recent newsroom article Reed College: 25 Years of Belluschi Designs).
Urban Renaissance, known in Portland for its renovation of historic downtown office properties like the Yeon and Spalding buildings, has partnered with New York-based investment firm Clarion Partners on the project. Development costs are expected to exceed the building’s purchase price, but the project remains a bargain, as seismic upgrades have already been performed (in 1996), and construction of a similar-sized office building in downtown Portland would cost $42 million to $60 million, according to estimates by construction consulting firm Rider Levitt Bucknall.
The offering memorandum (reported by the Portland Business Journal) lists the building at 286,318 square feet, of which 202,497 square feet are considered “usable.” While the building’s zoning allows for significant expansion (the property is zoned CXd, which would accommodate a building up to 480,000 square feet and 300 feet tall), Urban Renaissance Group says it intends to offer 165,000 square feet of rentable space, maintaining the building’s original proportions.

First opened at a time when people often dropped by their local newspaper’s offices to place a classified ad or pay for their subscription, the building greeted visitors with a grand 28-foot high lobby. Over time, the lobby and other areas were reduced in size and converted for traditional office use. The developer said its plans include restoring the lobby to its original height, allowing natural light to enter again from tall clerestory windows, and adding functional outdoor spaces and ground floor retail. Allied Works Architecture, the firm behind Weiden + Kennedy’s Portland headquarters, has been chosen to design the project.

