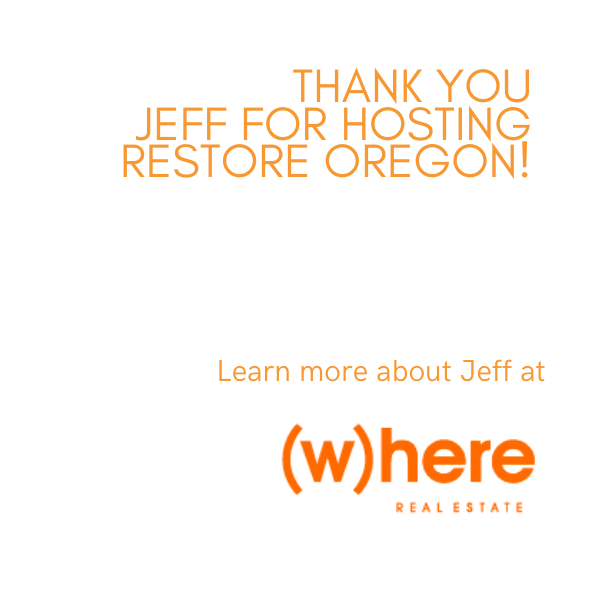A Restore Oregon Mid-Century Modern Design Event
Sensitive MCM Restoration: The Campbell Residence
A Benefit for Restore Oregon, Hosted by Jeff Weithman, Paul McKean & homeowners Aaron Cain & Annie Wong
One day only. Just 80 Tickets Available. Reserve your space NOW!
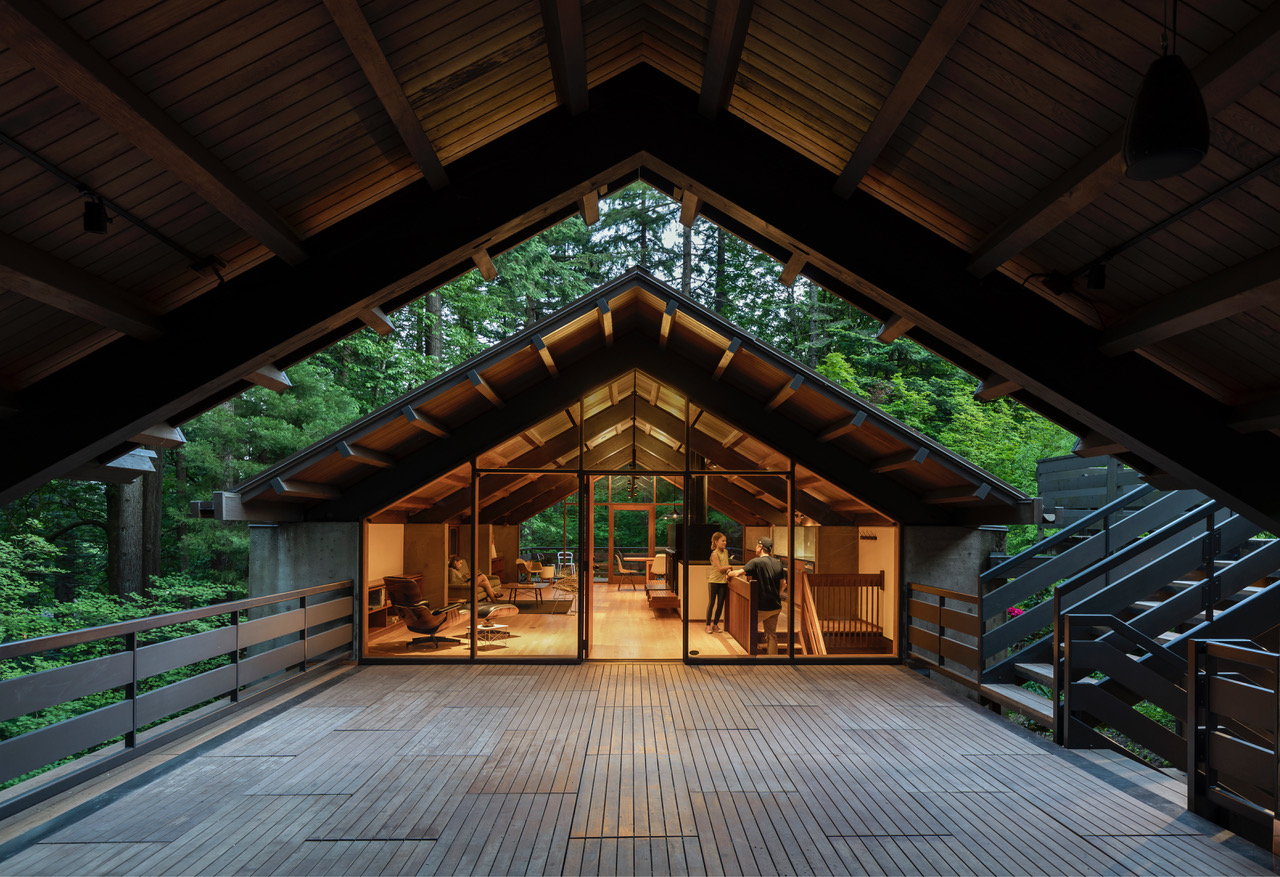
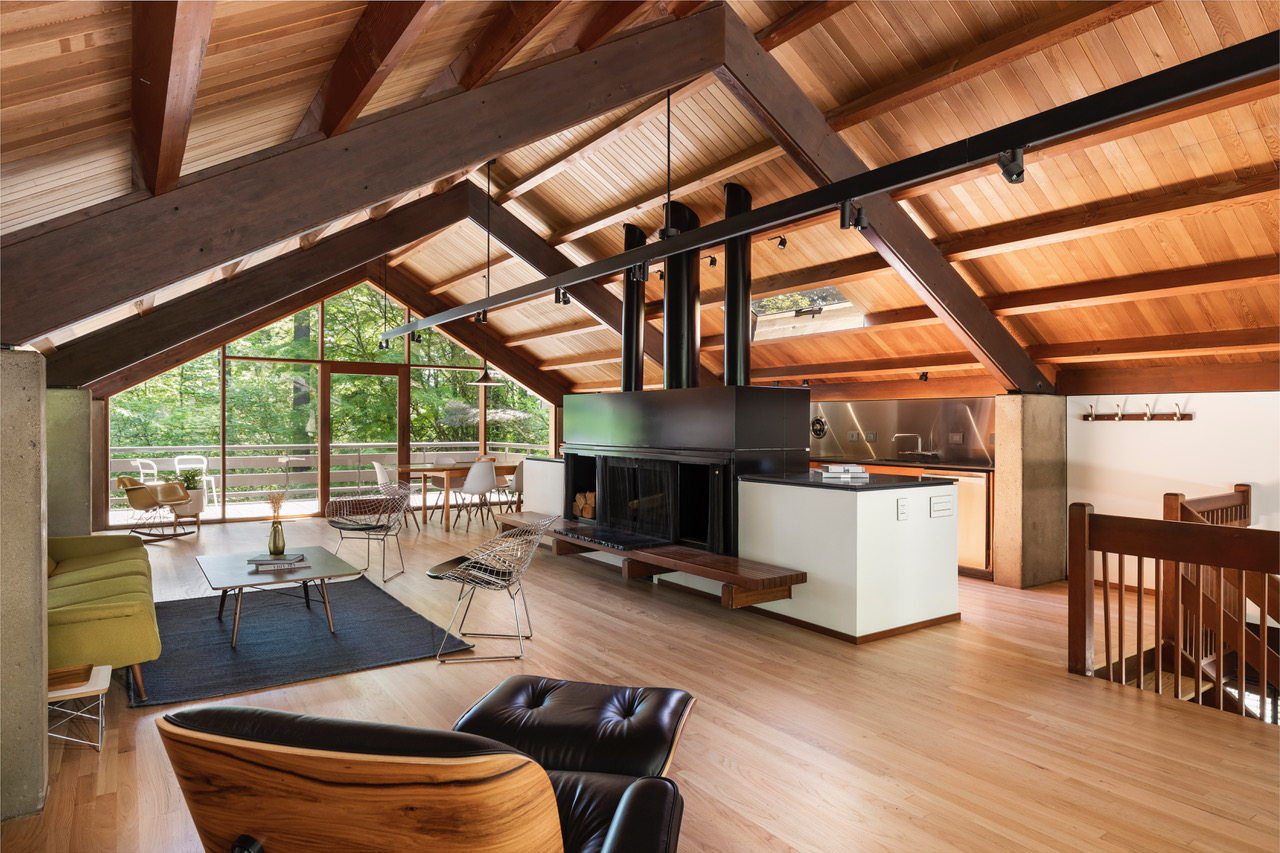
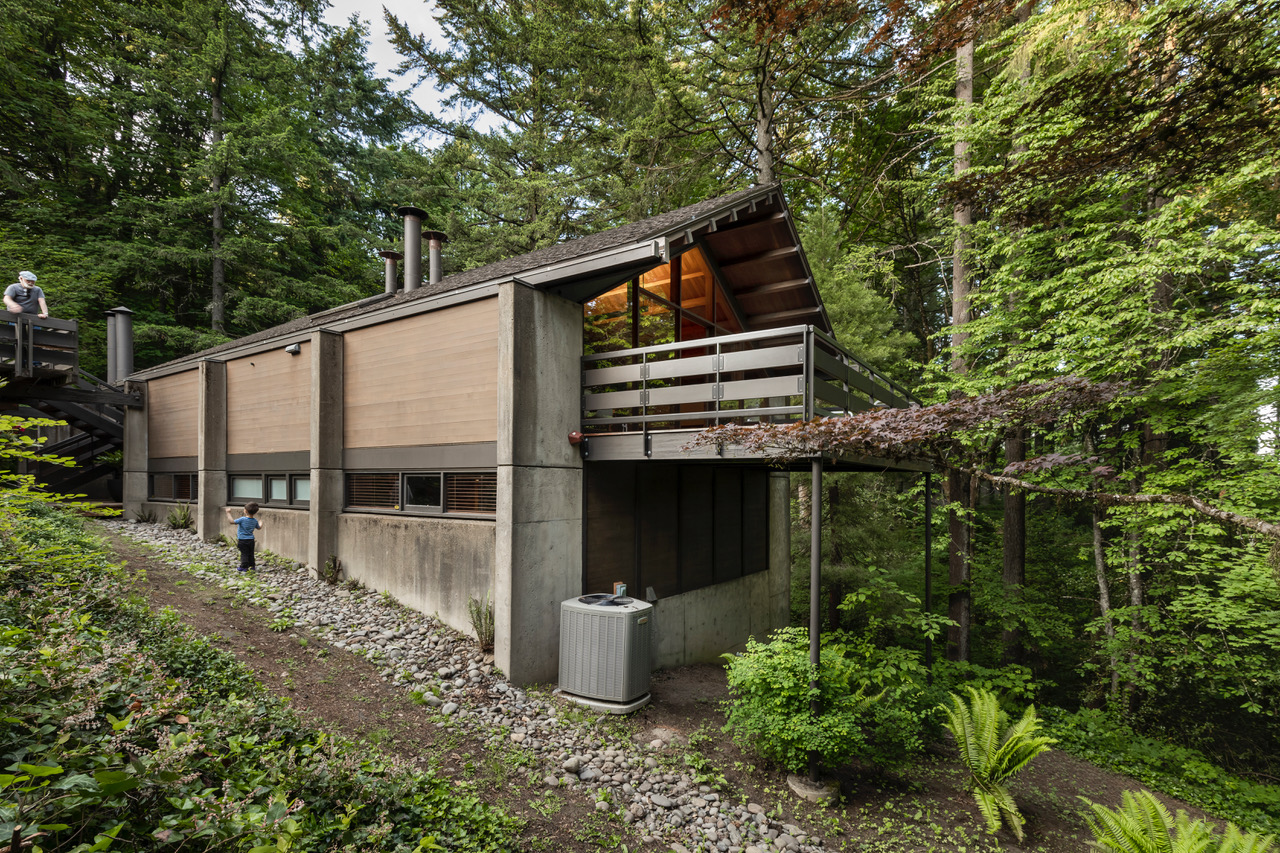
THE SCOOP
On Saturday, May 7, 2022, Jeff Weithman, of Real Estate Through Design/(w)here Real Estate, Paul McKean, and homeowners Aaron Cain & Annie Wong, will host an exclusive fundraiser for Restore Oregon where guests can explore a one-of-a-kind Pacific Northwest Modern home.
Designed by noted local architect Richard A. Campbell as his personal abode, and stunningly renovated by architect Paul McKean of Paul McKean Architecture, the Campbell Residence, also known today as the Cain-Wong Residence, is nestled into a hillside in Southwest Portland, surrounded by towering pines. This remarkable treehouse-like home is truly a one-of-a-kind MCM must-see!
Restore Oregon staff will be on site to answer questions during the tour, which is being offered for ONE DAY ONLY. Admission will be limited to 80 of our closest friends -- friends like YOU! All proceeds will benefit Restore Oregon – Oregon’s only statewide preservation nonprofit. Your donation directly funds our efforts to preserve, reuse, and pass forward the spaces and places that reflect Oregon’s diverse cultural heritage and make our communities vibrant, inclusive, and sustainable. See below for event details.
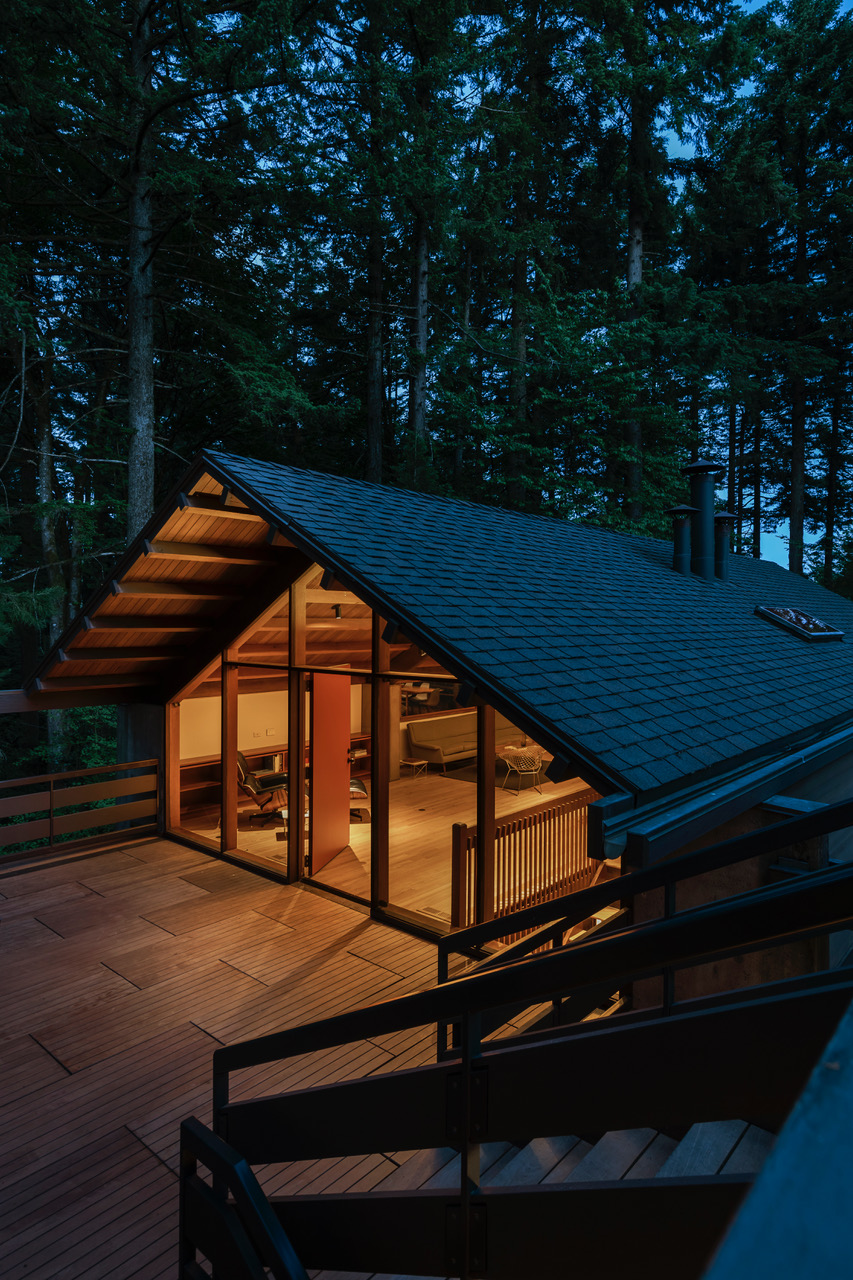
The Home
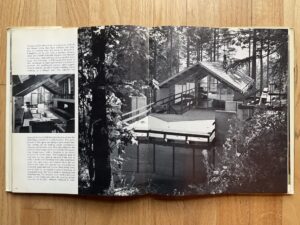 One of the Pacific Northwest’s most creative open-concept homes, the Campbell Residence features vaulted cedar ceilings, Douglas fir beams and a modern chalet aesthetic that offers 360-degree forest views. Blurring the line between indoor and outdoor living, this one of a kind dwelling should not be missed!
One of the Pacific Northwest’s most creative open-concept homes, the Campbell Residence features vaulted cedar ceilings, Douglas fir beams and a modern chalet aesthetic that offers 360-degree forest views. Blurring the line between indoor and outdoor living, this one of a kind dwelling should not be missed!
Designed by Richard Campbell as his primary residence and built in 1966, this structure was and is a delightful fusion of carefully crafted wooden roofs, an elegant exposed concrete structural system, and generous, custom milled windows. Situated on over a half-acre of tranquil wooded hillside, this stunning 2,535 square foot home features a unique open concept plan complete with vaulted ceilings, extended roof decks, and floor-to-ceiling glass. A wood-ensconced oasis that seemingly floats among the trees, this two-story, 4 bedroom, 2 ½ bathroom home was dubbed Sunset Magazine’s “Home of the Year”in 1967, and won the AIA Portland Chapter Award of Merit in 1966.
Photos Courtesy of Spin Photography.
The Architects
RICHARD CAMPBELL
Richard Arthur Campbell was born in Brooklyn, New York in 1930. He earned a bachelor’s degree in architecture from the University of Oregon (UO) in Eugene in 1956. He worked as a draftsman for the Wilmsen & Endicott architecture firm until he left for graduate school at Yale University. After earning a master’s degree in architecture in 1961, Campbell returned to Portland and began working as a designer with Skidmore, Owings, & Merrill. In 1964, Campbell partnered with Joachim Grube and William Roger Yost to found Campbell, Yost, & Grube Architecture, headquartered in Portland (now known as YGH Architecture).
A Fellow of the American Institute of Architects (AIA), Campbell was a decorated architect having received the Ian Lewis Traveling Fellowship in 1959, and nine design awards from the AIA. For his design of the Cain-Wong residence, Campbell earned Sunset Magazine’s “Home of the Year” Award in 1967. He also lectured extensively at Yale University, UO, Portland State University, Portland Art Museum, and Lewis and Clark College. Campbell was known for his unique fusion of wood and open space, which created a quintessential Pacific Northwest Modern aesthetic. He remained active with Campbell, Yost, & Grube Architecture until his death in 1985.
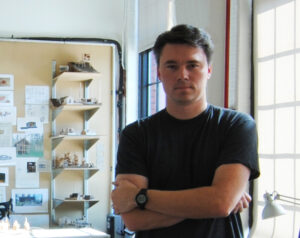 PAUL McKEAN
PAUL McKEAN
Forty-plus years after the construction of the Campbell residence, the surrounding tree canopy had encroached to the point that light afforded by the home’s open concept and expansive window walls was severely limited. Paul McKean of Paul McKean Architecture was selected to perform key renovations to the main and lower levels, while also protecting Campbell’s original design intent and materials.
McKean has worked as an architect in Oregon since 1995, and was a recipient of an Architecture Foundation of Oregon’s Van Evera Bailey Fellowship to study pre-fab construction systems, sustainable technologies, and the feasibility of using them to provide higher quality low-income housing. Formed in 2005, his firm has been involved with renovations of several notable Northwest Regional homes including works by Wade Pipes, John Storrs and Richard Campbell.
House Tour Event Details
TICKETS: Admission with a donation of $75. Purchasing more than one ticket? Save 20% on multiple tickets, use coupon code SAVE20 at check out! The ticket price includes a 50% discount on admission to a bonus MCM event.
BONUS EVENT: The ticket price includes a 50% discount on admission to A Mid-Century Modern Design Celebration and Book Launch on May 6th, 2020. This event honors Oregon’s historic mid-century modern architecture with a lecture from architect Paul McKean, and an Oregon architecture and landscape-focused book fair. McKean will lecture on sensitive MCM renovation, including about the history of the Dwell Magazine featured Campbell Residence, one of Portland's best examples of the Northwest Modern Style. A discount code and registration link will be emailed to you via your order confirmation.
WHERE: Southwest Portland - Address will be emailed to you with your ticket confirmation.
WHEN: Saturday, May 7, 2022
Choose your time slot (20 people max. per slot):
- 10:00 - 11:00 am
- 11:30 am - 12:30 pm
- 1:30 - 2:30 pm
- 3:00 - 4:00 pm
HOUSE TOUR RULES:
- Please note you are taking this tour at your own risk and are responsible for navigating any slippery, uneven or otherwise potentially unsafe surfaces.
- You may only tour during your reserved time slot. Please plan to arrive a few minutes prior to your assigned time slot or 10:00 AM, 11:30 AM, 1:30 PM, or 3:00 PM, respectively.
- You may be asked to wait in line to ensure social distancing. For the comfort of the homeowners and your fellow tour goers, please wear a mask and practice social distancing while indoors.
- Visitors may not not sit on the home’s furniture or use the bathrooms.
- Protective booties (provided) or socks must be worn AT ALL TIMES in the home. No high-heeled or cleated shoes will be allowed.
- No pets, smoking, eating or drinking will be allowed in the home.
- No children under 12 will be admitted except for babies in front-packs.
- Parking is available at street level, but may require walking a short distance. For elderly or disabled guests, arrangements can be made in advance for drop-off at the front door by calling (503) 243-1923.
- Please be advised that the property features multiple steep steps and stairways. Neither the home nor the yard are ADA accessible.
- For the comfort of the homeowners and all guests, please wear a mask and practice social distancing while indoors.
Please show your support for Restore Oregon and preservation in Oregon by joining us for this fun and unique opportunity!
Can't make it to the event? Consider donating to our spring event!


