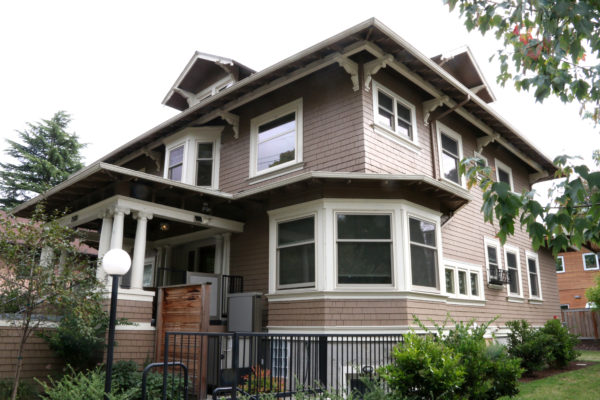
(Photo Courtesy of Addam Goard)
The City of Portland’s Bureau of Planning and Sustainability recently conducted a study to assess the architectural and structural feasibility of internally converting historic homes into two or more dwelling units. Internal conversion is when a home that has previously been used for a single family is divided into multiple apartment units or studios allowing several residents to fit within the four original walls of the house. This report looks at a few common house types throughout Portland: American Foursquare, Tudor Revival, Bungalow, and Ranch. While city zoning codes governing this type of development are addressed in this report, it provides insight into ways to densify Portland neighborhoods while retaining existing older homes and their character. This report was spurred by the city’s Residential Infill Project initiative which aims to address the evolution of historic single dwelling neighborhoods and address questions regarding house size, rising costs, and demolitions.
While recognizing that some historic interior character may be compromised, Restore Oregon supports sensitive internal conversions of homes to provide density and diverse options in highly sought after Portland neighborhoods. We also recognize that growing pains are occurring all across the state and encourage other cities to consider this option in their infill concepts.
We hope this study has an impact on the Bureau of Planning and Sustainability’s Residential Infill Project proposal by emphasizing internal conversions and providing a template for future development. The city’s Residential Infill Project recommendations will be released on October 17. You may testify in support of internal conversions on November 9 and November 16 at 2pm at City Hall.
A copy of the Residential Infill Project: Internal Conversion Report is available for download as a pdf.


2 Replies to “Internal Conversions: A Sensitive Solution”
Comments are closed.